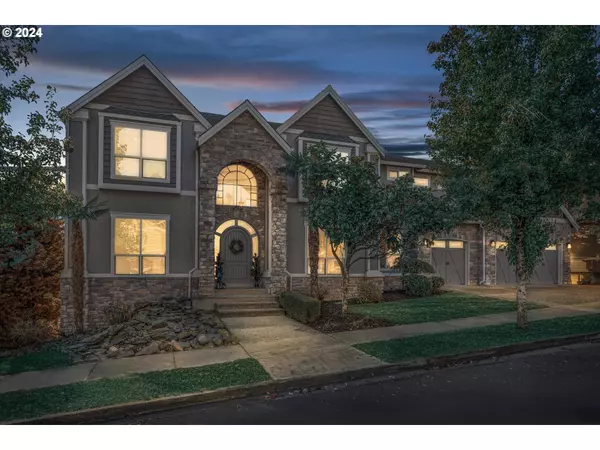Bought with All Professionals Real Estate
For more information regarding the value of a property, please contact us for a free consultation.
14128 SE SUNSHADOW ST Happy Valley, OR 97086
Want to know what your home might be worth? Contact us for a FREE valuation!

Our team is ready to help you sell your home for the highest possible price ASAP
Key Details
Sold Price $1,265,000
Property Type Single Family Home
Sub Type Single Family Residence
Listing Status Sold
Purchase Type For Sale
Square Footage 5,002 sqft
Price per Sqft $252
MLS Listing ID 24224254
Sold Date 12/20/24
Style Traditional
Bedrooms 6
Full Baths 6
Year Built 2005
Annual Tax Amount $14,234
Tax Year 2024
Property Description
This stunning property offers six spacious bedrooms, each with unique charm, perfect for multi-generational families seeking comfort and space. With 6 1/2 luxurious bathrooms. You'll love the high ceilings and beautiful hardwood floors that add elegance to every room. The abundance of natural light streaming through large windows creates a warm and inviting atmosphere throughout the home. In addition to the main living areas, this property features a two-bedroom, two-bathroom ADU and a studio with one bathroom, offering versatile options for extended family, guests, or rental income. Located close to Happy Valley Park, this home offers easy access to outdoor activities, walking trails, and community events, perfect for families looking to enjoy an active lifestyle. This exceptional property is a rare find for homebuyers seeking both luxury and convenience in Happy Valley!
Location
State OR
County Clackamas
Area _145
Rooms
Basement Finished, Full Basement, Separate Living Quarters Apartment Aux Living Unit
Interior
Interior Features Ceiling Fan, Central Vacuum, Hardwood Floors, High Ceilings, Jetted Tub, Laminate Flooring, Laundry, Separate Living Quarters Apartment Aux Living Unit, Tile Floor, Vaulted Ceiling, Wainscoting, Wallto Wall Carpet, Wood Floors
Heating Forced Air, Gas Stove, Wall Heater
Cooling Central Air
Fireplaces Number 2
Fireplaces Type Gas
Appliance Builtin Oven, Dishwasher, Disposal, Free Standing Gas Range, Free Standing Refrigerator, Island, Microwave, Pantry, Range Hood, Stainless Steel Appliance
Exterior
Exterior Feature Covered Deck, Deck, Fenced, Patio, Yard
Parking Features Attached
Garage Spaces 4.0
View Valley
Roof Type Composition
Garage Yes
Building
Lot Description Corner Lot
Story 3
Foundation Slab
Sewer Public Sewer
Water Public Water
Level or Stories 3
Schools
Elementary Schools Happy Valley
Middle Schools Happy Valley
High Schools Adrienne Nelson
Others
Senior Community No
Acceptable Financing Cash, Conventional
Listing Terms Cash, Conventional
Read Less




