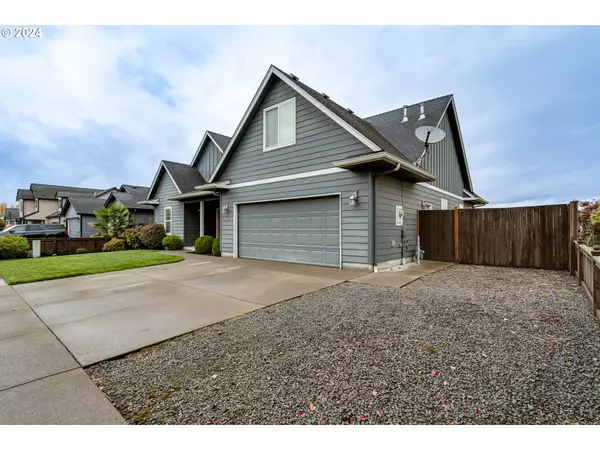Bought with Windermere Pacific West Prop.
For more information regarding the value of a property, please contact us for a free consultation.
630 EGRET AVE Halsey, OR 97348
Want to know what your home might be worth? Contact us for a FREE valuation!

Our team is ready to help you sell your home for the highest possible price ASAP
Key Details
Sold Price $415,000
Property Type Single Family Home
Sub Type Single Family Residence
Listing Status Sold
Purchase Type For Sale
Square Footage 1,833 sqft
Price per Sqft $226
MLS Listing ID 24447857
Sold Date 12/30/24
Style Craftsman
Bedrooms 3
Full Baths 2
Year Built 2007
Annual Tax Amount $4,329
Tax Year 2024
Lot Size 6,098 Sqft
Property Description
Escape to the serene outskirts of town and enjoy the perfect blend of rural tranquility and modern amenities only a short distance away. This custom-built, 3 bedroom plus office & bonus room home, sits on a well manicured lot with beautiful views of farm fields & mountains. The spacious open floor plan seamlessly connects the living, dining & kitchen areas, creating a warm and inviting space, perfect for gatherings. The home is thoughtfully designed with separation between the primary suite and guest bedrooms, providing privacy and comfort for both owners & guests. The kitchen features high-quality hickory cabinets, granite countertops & stainless steel appliances, including a gas stove. Upstairs you'll find a bonus room that provides flexibility to use the space as you choose. Recent updates include: new furnace & water heater. Outside you'll find RV parking, underground sprinklers & drip systems in both front & back yards, a new fully fenced back yard & covered porches. The home is fiber-optic ready for high-speed internet access. Don't miss the opportunity to own one of the most charming homes in town!
Location
State OR
County Linn
Area _221
Rooms
Basement Crawl Space
Interior
Interior Features Ceiling Fan, Garage Door Opener, Granite, Jetted Tub, Laundry, Tile Floor, Vaulted Ceiling, Wallto Wall Carpet
Heating Forced Air
Cooling Heat Pump
Appliance Dishwasher, Disposal, Free Standing Gas Range, Free Standing Range, Gas Appliances, Granite, Microwave, Plumbed For Ice Maker, Stainless Steel Appliance
Exterior
Exterior Feature Covered Patio, Fenced, R V Parking, Sprinkler, Yard
Parking Features Attached
Garage Spaces 2.0
Roof Type Composition
Garage Yes
Building
Lot Description Level
Story 2
Sewer Public Sewer
Water Public Water
Level or Stories 2
Schools
Elementary Schools Central Linn
Middle Schools Central Linn
High Schools Central Linn
Others
Senior Community No
Acceptable Financing CallListingAgent, Cash, Conventional, FHA, USDALoan
Listing Terms CallListingAgent, Cash, Conventional, FHA, USDALoan
Read Less




