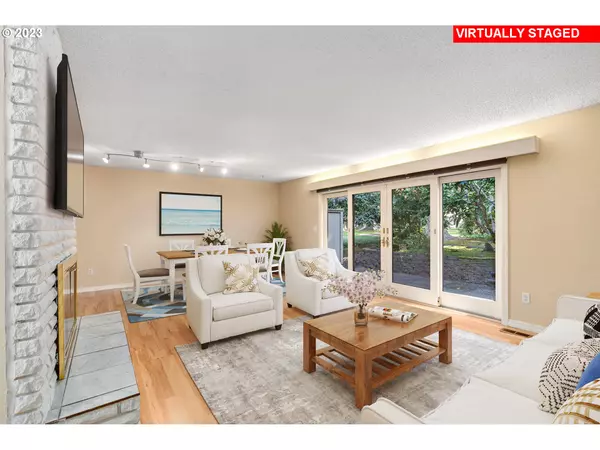Bought with MORE Realty
For more information regarding the value of a property, please contact us for a free consultation.
14350 SW 27TH CT Beaverton, OR 97008
Want to know what your home might be worth? Contact us for a FREE valuation!

Our team is ready to help you sell your home for the highest possible price ASAP
Key Details
Sold Price $420,000
Property Type Townhouse
Sub Type Townhouse
Listing Status Sold
Purchase Type For Sale
Square Footage 1,825 sqft
Price per Sqft $230
Subdivision Hyland Hills
MLS Listing ID 24201285
Sold Date 12/23/24
Style Common Wall, Townhouse
Bedrooms 3
Full Baths 2
Condo Fees $485
HOA Fees $485/mo
Year Built 1970
Annual Tax Amount $4,945
Tax Year 2023
Property Description
With acceptable offer, seller offering concessions. There's a serenity about Hyland Hills. The homes are well-kept, the lawns are green, and the canopy of trees are a delightful reminder of why we love the Pacific Northwest. As for this lovely townhome, you'll appreciate the carefree living as you enter your gated courtyard. It's spacious and private enough for entertaining on these warm summer evenings. This home features a wonderful floor plan with updated kitchen with cook island and eating area with slider to the patio area, Newer HVAC, water heater, newer washer & dryer. Custom top down/bottom up blinds in Living Room, open them all the way and slide the two large french style sliders open to the beautiful patio area. Love natural light?, there are several solar tubes that bring the natural light all the way into the interior of the home. Two single car garages, one finished enclosed and partially finished could be used as office/studio. Access the community pool via a trail from your back patio. Of course, the HOA takes care of the grounds, the pool and community room, which adds to the turnkey living at Hyland Hills. One time $2,000 buyer transfer fee. ASSUMABLE LOAN AT 3.75% DONT MISS OUT ON HISTORIC LOW RATE.
Location
State OR
County Washington
Area _150
Rooms
Basement Unfinished
Interior
Interior Features Air Cleaner, Ceiling Fan, Dual Flush Toilet, Garage Door Opener, Laminate Flooring, Solar Tube, Vinyl Floor
Heating Forced Air
Cooling Central Air
Fireplaces Number 1
Fireplaces Type Gas
Appliance Builtin Oven, Cook Island, Dishwasher, Disposal, Down Draft, Induction Cooktop, Microwave, Pantry
Exterior
Exterior Feature In Ground Pool, Patio, Private Road, Second Garage, Security Lights
Parking Features Detached
Garage Spaces 2.0
View Trees Woods
Roof Type Composition,Shingle
Garage Yes
Building
Lot Description Commons, Cul_de_sac, Level, On Busline, Private Road, Trees
Story 2
Foundation Concrete Perimeter
Sewer Public Sewer
Water Public Water
Level or Stories 2
Schools
Elementary Schools Fir Grove
Middle Schools Highland Park
High Schools Southridge
Others
Senior Community No
Acceptable Financing Assumable, Cash, Conventional, VALoan
Listing Terms Assumable, Cash, Conventional, VALoan
Read Less




