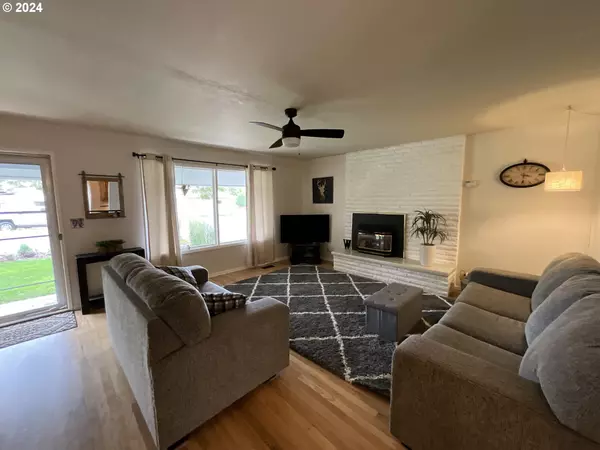Bought with RE/MAX Cornerstone
For more information regarding the value of a property, please contact us for a free consultation.
808 B ST Fossil, OR 97830
Want to know what your home might be worth? Contact us for a FREE valuation!

Our team is ready to help you sell your home for the highest possible price ASAP
Key Details
Sold Price $284,000
Property Type Single Family Home
Sub Type Single Family Residence
Listing Status Sold
Purchase Type For Sale
Square Footage 1,444 sqft
Price per Sqft $196
MLS Listing ID 24505289
Sold Date 12/18/24
Style Stories1
Bedrooms 3
Full Baths 1
Year Built 1961
Annual Tax Amount $2,236
Tax Year 2023
Lot Size 10,890 Sqft
Property Description
Back on the Market! No fault of seller. Welcome to the heart of the John Day recreation area in this charming rural town. This fully updated home boasts modern features throughout. Step inside and notice the inviting atmosphere created by a gas fireplace that adds a cozy touch to the living space along with air conditioning and updated windows make summer living comfortable. The kitchen has been completely updated, offering a sleek and modern space for all your culinary adventures. The entire house ensures a seamless flow from room to room. With, propane and electric heat, and a new heat pump, you can rest assured knowing that your comfort is taken care of. For those who enjoy spending time outdoors, this property has it all. The detached garage/shop is not just a functional space, but also features a pool table for entertainment. Additionally, there is a "she shed" and a garden tool shed, providing ample storage space for all your outdoor needs. The beautiful yard is fully fenced and landscaped, while the amazing wooden back deck beckons you to enjoy outdoor living offering a private oasis to relax and unwind. There is even a designated garden area for those with a green thumb. RV enthusiasts will be pleased to find RV parking and electrical hook-ups on the property, making it easy to accommodate guests or explore the John Day area.This home comes equipped with all kitchen appliances and a washer/dryer, making moving in a breeze. The attached garage, complete with opener, provides convenience and extra storage. Don't miss your chance to make this incredible property your own. Call now to schedule a showing and experience everything it has to offer.
Location
State OR
County Wheeler
Area _390
Rooms
Basement Crawl Space
Interior
Interior Features Garage Door Opener, Quartz, Washer Dryer, Wood Floors
Heating Forced Air, Heat Pump
Cooling Heat Pump
Fireplaces Number 1
Fireplaces Type Propane
Appliance Builtin Range, Dishwasher
Exterior
Exterior Feature Deck, Fenced, R V Parking, Storm Door, Tool Shed
Parking Features Attached
Garage Spaces 1.0
View Territorial
Roof Type Composition
Garage Yes
Building
Lot Description Level
Story 1
Foundation Concrete Perimeter
Sewer Public Sewer
Water Public Water
Level or Stories 1
Schools
Elementary Schools Fossil
Middle Schools Fossil
High Schools Wheeler
Others
Senior Community No
Acceptable Financing Cash, Conventional, FHA, USDALoan, VALoan
Listing Terms Cash, Conventional, FHA, USDALoan, VALoan
Read Less




