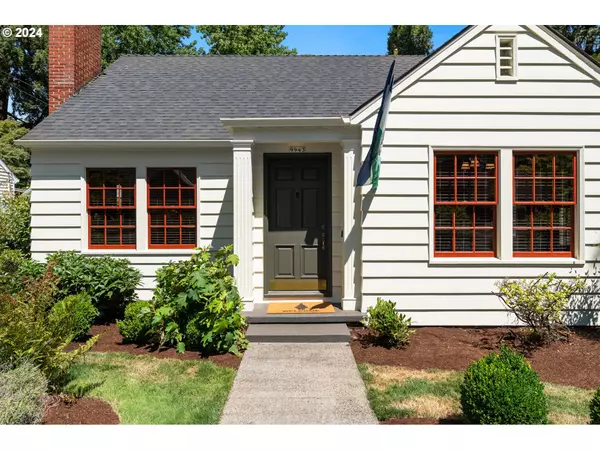Bought with Deal & Company Real Estate
For more information regarding the value of a property, please contact us for a free consultation.
9943 NE FAILING ST Portland, OR 97220
Want to know what your home might be worth? Contact us for a FREE valuation!

Our team is ready to help you sell your home for the highest possible price ASAP
Key Details
Sold Price $530,000
Property Type Single Family Home
Sub Type Single Family Residence
Listing Status Sold
Purchase Type For Sale
Square Footage 2,071 sqft
Price per Sqft $255
Subdivision Maywood Park
MLS Listing ID 24529579
Sold Date 10/25/24
Style Capecod, Cottage
Bedrooms 2
Full Baths 2
Year Built 1938
Annual Tax Amount $4,442
Tax Year 2023
Lot Size 7,405 Sqft
Property Description
In 1938, the New York Giants were the NFL champions, the Chicago Black Hawks clinched the Stanley Cup, and the New York Yankees won the World Series. In 1938, the Crunch Bar was invented, and Columbia Sportswear was founded. In 1938, my amazing Grandma was born, and this house was built. Step into a world of classic charm and modern comfort with this meticulously cared-for home, brimming with character details. From the rich mahogany woodwork and tongue-and-groove wainscoting in the dining room to the gorgeous hardwood floors and lathe-and-plaster walls, every corner exudes warmth and elegance. A newer roof, central A/C, and many other updates offer peace of mind. The main floor offers a formal entry, a spacious living room with a gas fireplace, and a formal dining room with windows on two walls that invite natural light. The charming kitchen boasts granite counters and stainless-steel appliances, while the guest room and updated period-correct hall bath add convenience. A flexible den/third bedroom provides easy access to the serene backyard. Upstairs, the full primary suite features a walk-in closet and an en suite bathroom, while the lower level includes a finished family room with a second fireplace, plus generous laundry and storage areas. Outside, the property showcases diverse and mature plantings that enhance its curb appeal. The private backyard features terraced areas perfect for al fresco dining, relaxing with a book, or spending time with your future Border Collie. An oversized one-car garage with a workshop area completes this exceptional home. This home is a true gem, offering a blend of nostalgia and modern convenience—an ideal place to create lasting memories.
Location
State OR
County Multnomah
Area _142
Rooms
Basement Full Basement, Partially Finished
Interior
Interior Features Ceiling Fan, Granite, Hardwood Floors, Laundry, Skylight, Tile Floor, Wallto Wall Carpet, Washer Dryer
Heating Forced Air
Cooling Central Air
Fireplaces Number 2
Fireplaces Type Gas, Wood Burning
Appliance Dishwasher, Free Standing Gas Range, Granite, Microwave, Stainless Steel Appliance, Tile
Exterior
Exterior Feature Fenced, Garden, Patio, Raised Beds, Sprinkler, Tool Shed, Yard
Parking Features Attached, Oversized
Garage Spaces 1.0
View Trees Woods
Roof Type Composition
Accessibility GarageonMain, MainFloorBedroomBath
Garage Yes
Building
Lot Description Level, Secluded
Story 3
Foundation Concrete Perimeter, Slab
Sewer Cesspool
Water Public Water
Level or Stories 3
Schools
Elementary Schools Prescott
Middle Schools Parkrose
High Schools Parkrose
Others
Senior Community No
Acceptable Financing Cash, Conventional, FHA, VALoan
Listing Terms Cash, Conventional, FHA, VALoan
Read Less




