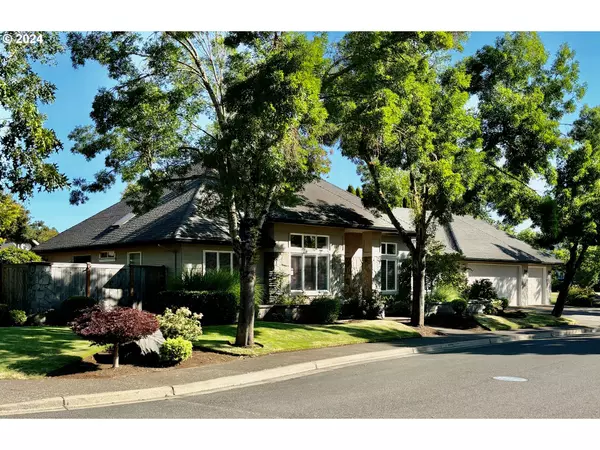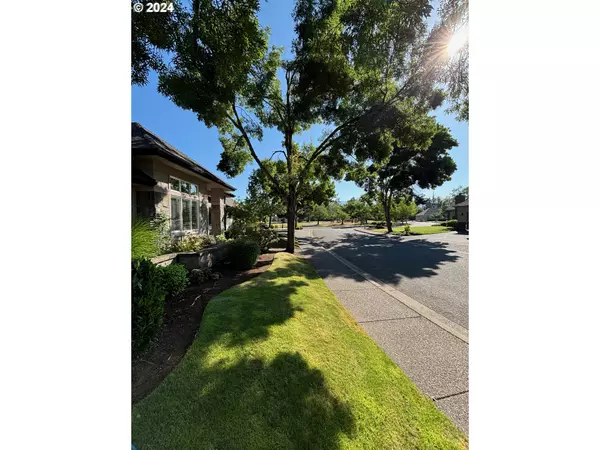Bought with Hybrid Real Estate
For more information regarding the value of a property, please contact us for a free consultation.
3395 SAINT THOMAS ST Eugene, OR 97408
Want to know what your home might be worth? Contact us for a FREE valuation!

Our team is ready to help you sell your home for the highest possible price ASAP
Key Details
Sold Price $740,000
Property Type Single Family Home
Sub Type Single Family Residence
Listing Status Sold
Purchase Type For Sale
Square Footage 2,187 sqft
Price per Sqft $338
Subdivision Crescent Meadows
MLS Listing ID 24039691
Sold Date 08/30/24
Style Stories1, Custom Style
Bedrooms 3
Full Baths 2
Condo Fees $100
HOA Fees $8/ann
Year Built 1997
Annual Tax Amount $9,577
Tax Year 2023
Lot Size 10,018 Sqft
Property Description
Custom Single Level home across from Crescent Park in CRESCENT MEADOWS. Kitchen and all floors renovated in 2019. Beautiful high ceilings with lots of coffered lighting. Gas fireplace. Built in shelves and drawers in closets, utility room, kitchen, and living room. Butler's pantry and full pantry between kitchen and dining room. Chef's kitchen with huge cook island, breakfast bar plus bay window eating area, double ovens and quartz countertops. Master suite has a large walk in closet and french doors with security doors to a private patio. Master bath has a jetted tub, separate shower, and coffered lighting. Spacious utility room with sink, built in ironing board, and half bath. Huge oversized 3 car garage with attic storage above. Exterior eves wired with outlets for lights, and an off/on switch inside the house. Boat or RV parking in back with hook up! Seller is a licensed Realtor in the state of Oregon.
Location
State OR
County Lane
Area _242
Rooms
Basement Crawl Space
Interior
Interior Features Hardwood Floors, High Ceilings, Quartz, Skylight
Heating Forced Air, Heat Pump
Cooling Central Air, Heat Pump
Fireplaces Number 1
Fireplaces Type Gas
Appliance Builtin Oven, Builtin Range, Cook Island, Cooktop, Dishwasher, Disposal, Double Oven, Down Draft, Gas Appliances, Pantry, Quartz, Stainless Steel Appliance
Exterior
Exterior Feature Fenced, Gas Hookup, Patio, R V Hookup, R V Boat Storage, Sprinkler, Yard
Parking Features Attached, Oversized
Garage Spaces 3.0
View Park Greenbelt
Roof Type Composition
Garage Yes
Building
Lot Description Corner Lot, Level
Story 1
Foundation Concrete Perimeter
Sewer Public Sewer
Water Public Water
Level or Stories 1
Schools
Elementary Schools Gilham
Middle Schools Cal Young
High Schools Sheldon
Others
Senior Community No
Acceptable Financing Cash, Conventional, FHA, VALoan
Listing Terms Cash, Conventional, FHA, VALoan
Read Less




