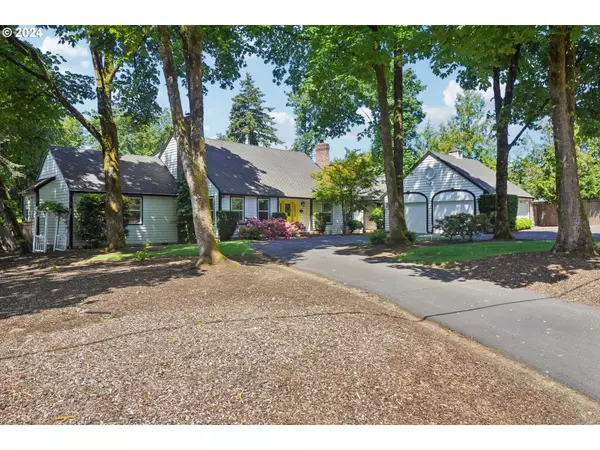Bought with Keller Williams Realty Elite
For more information regarding the value of a property, please contact us for a free consultation.
1208 SE NANCY RD Vancouver, WA 98664
Want to know what your home might be worth? Contact us for a FREE valuation!

Our team is ready to help you sell your home for the highest possible price ASAP
Key Details
Sold Price $999,900
Property Type Single Family Home
Sub Type Single Family Residence
Listing Status Sold
Purchase Type For Sale
Square Footage 3,588 sqft
Price per Sqft $278
Subdivision Ellsworth
MLS Listing ID 24124659
Sold Date 08/21/24
Style Stories2, Capecod
Bedrooms 4
Full Baths 2
Year Built 1987
Annual Tax Amount $7,642
Tax Year 2023
Lot Size 0.860 Acres
Property Description
Extensively Remodeled Unique location for this gorgeous property! It welcomes you to your perfect Pacific Northwest oasis. This home has an intimate atmosphere that gives you the sense of luxury. It sits on .87 acres and has a fenced lot. The home features 2 gas fireplaces, one in the living room and one in the family. Open the front doors to enter the grand foyer and Beautiful oak floors throughout the downstairs.The primary suite is located downstairs, and it features a sitting area with a walk in shower, and two walk in closets. A second bedroom or office is also located on the first floor. The gourmet kitchen showcases beautiful cabinets with all built in stainless steel appliances and granite countertops. The formal dining room has an open concept. A half bath is located downstairs.The upstairs has one full. Both bedrooms and all walkways upstairs are carpeted. Both of the upstairs bedrooms have closet organizers. Up stairs features a large bonus room with built ins. The home includes large walk in utility room downstairs with washer and dryer included. This property is beautifully landscaped. The backyard, features two large decks with gazebo and is the perfect place for entertaining and hosting for friends and loved ones.
Location
State WA
County Clark
Area _23
Rooms
Basement Crawl Space
Interior
Interior Features Ceiling Fan, Central Vacuum, Garage Door Opener, Granite, Hardwood Floors, High Ceilings, Laundry, Plumbed For Central Vacuum, Quartz, Tile Floor, Vaulted Ceiling, Wainscoting, Wallto Wall Carpet, Washer Dryer, Wood Floors
Heating Forced Air
Cooling Central Air
Fireplaces Number 2
Fireplaces Type Gas
Appliance Builtin Oven, Builtin Range, Dishwasher, Disposal, Free Standing Refrigerator, Granite, Island, Microwave, Pantry, Plumbed For Ice Maker, Range Hood, Stainless Steel Appliance, Tile
Exterior
Exterior Feature Deck, Fenced, Gazebo, Porch, R V Parking, Security Lights, Sprinkler, Tool Shed, Yard
Parking Features Attached, ExtraDeep, Oversized
Garage Spaces 2.0
View Trees Woods
Roof Type Composition
Garage Yes
Building
Lot Description Level, Private, Public Road, Trees, Wooded
Story 2
Foundation Pillar Post Pier, Stem Wall
Sewer Septic Tank
Water Public Water
Level or Stories 2
Schools
Elementary Schools Ellsworth
Middle Schools Wy East
High Schools Mountain View
Others
Senior Community No
Acceptable Financing Cash, Conventional
Listing Terms Cash, Conventional
Read Less




