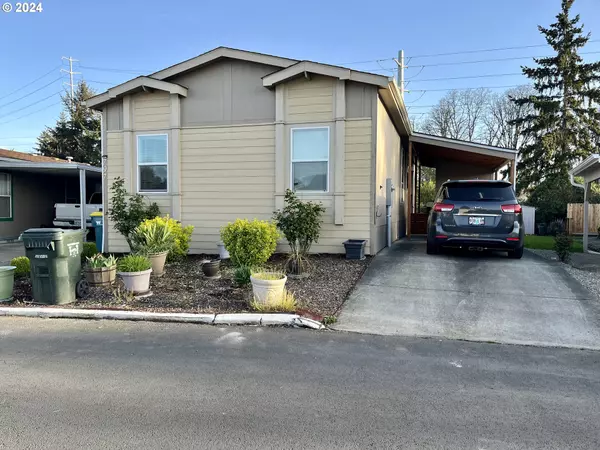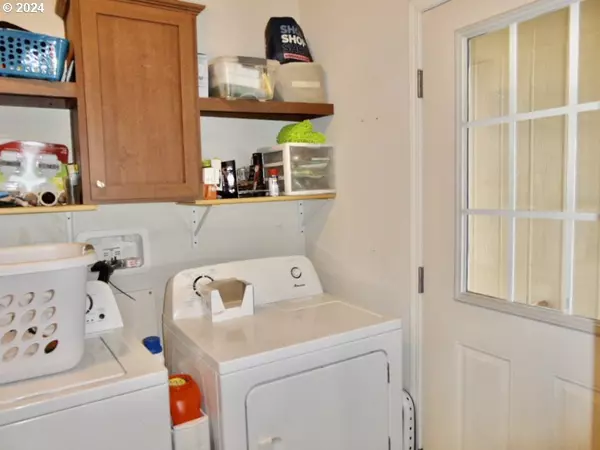Bought with Knipe Realty ERA Powered
For more information regarding the value of a property, please contact us for a free consultation.
797 SW Williamsburg WAY #321 Beaverton, OR 97006
Want to know what your home might be worth? Contact us for a FREE valuation!

Our team is ready to help you sell your home for the highest possible price ASAP
Key Details
Sold Price $183,000
Property Type Manufactured Home
Sub Type Manufactured Homein Park
Listing Status Sold
Purchase Type For Sale
Square Footage 1,370 sqft
Price per Sqft $133
Subdivision Heritage Village
MLS Listing ID 24460623
Sold Date 07/05/24
Style Stories1, Double Wide Manufactured
Bedrooms 4
Full Baths 2
Land Lease Amount 1233.0
Year Built 2016
Annual Tax Amount $1,433
Tax Year 2023
Property Description
New flooring in 2021. All new interior wall paint 2021. New programable thermostat. Clean, well maintained 4 bedroom, 2 bath home with large, comfortable living room, dining room and kitchen. Bigger than average yard. New deck added in 2022. Large tool/storage shed. Solar Security Lights. Storage shed at back of home stays. Purchase to be contingent on buyer applying and obtaining park approval. Apply at office. Application fee $35 per person. Verify with office that space rent is $1,233/month. Pets: max 2/some dog breeds restricted. Amenities: Playground, Clubhouse, Pool, Sauna, Basketball Court, Billard Room, Library, Party Room, Library, Fitness Center. Buyer to do due diligence regarding park rules, pets, rent and schools.
Location
State OR
County Washington
Area _150
Rooms
Basement Crawl Space
Interior
Interior Features High Ceilings, Laundry, Luxury Vinyl Plank, Washer Dryer
Heating Forced Air, Heat Pump
Cooling Central Air, Heat Pump
Appliance Dishwasher, Disposal, E N E R G Y S T A R Qualified Appliances, Free Standing Range, Free Standing Refrigerator, Island, Microwave, Plumbed For Ice Maker, Stainless Steel Appliance
Exterior
Exterior Feature Deck, Raised Beds, R V Boat Storage, Security Lights, Tool Shed, Yard
Parking Features Carport
Garage Spaces 1.0
Roof Type Composition
Accessibility MainFloorBedroomBath, MinimalSteps, OneLevel, WalkinShower
Garage Yes
Building
Lot Description Gentle Sloping, Light Rail, On Busline
Story 1
Foundation Pillar Post Pier
Sewer Public Sewer
Water Public Water
Level or Stories 1
Schools
Elementary Schools Elmonica
Middle Schools Five Oaks
High Schools Westview
Others
Senior Community No
Acceptable Financing Cash, Conventional
Listing Terms Cash, Conventional
Read Less




