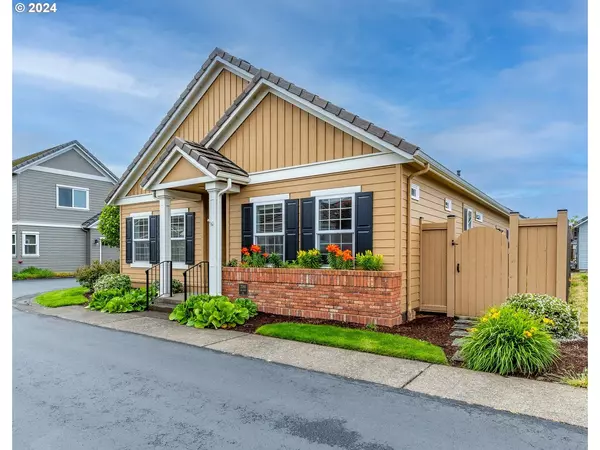Bought with ICON Real Estate Group
For more information regarding the value of a property, please contact us for a free consultation.
2086 LAKE SHORE DR Eugene, OR 97408
Want to know what your home might be worth? Contact us for a FREE valuation!

Our team is ready to help you sell your home for the highest possible price ASAP
Key Details
Sold Price $485,000
Property Type Single Family Home
Sub Type Single Family Residence
Listing Status Sold
Purchase Type For Sale
Square Footage 1,237 sqft
Price per Sqft $392
Subdivision Lake Shore Estates
MLS Listing ID 24535441
Sold Date 06/18/24
Style Stories1, Cottage
Bedrooms 2
Full Baths 2
Condo Fees $215
HOA Fees $215/mo
Year Built 2018
Annual Tax Amount $5,060
Tax Year 2023
Lot Size 3,049 Sqft
Property Description
Charming custom one level home located in desirable Lake Shore Estates. This home maybe compact, but it lives large. It features an open great room design, high ceilings, plenty of natural light and beautiful engineered hardwood floors. The spacious kitchen offers abundant cabinetry, counter space and comes fully equipped with appliances. The garage is designed with a separate bonus room/shop which can be used for a variety of activities.
Location
State OR
County Lane
Area _241
Rooms
Basement None
Interior
Interior Features Ceiling Fan, Engineered Hardwood, Garage Door Opener, High Ceilings, Laundry, Tile Floor, Wallto Wall Carpet, Washer Dryer
Heating Forced Air
Cooling Central Air
Appliance Builtin Oven, Builtin Range, Dishwasher, Disposal, Free Standing Refrigerator, Gas Appliances, Island, Microwave, Solid Surface Countertop, Tile
Exterior
Exterior Feature Fenced, Garden, Patio, Porch, Sprinkler
Parking Features Attached, Oversized
Garage Spaces 2.0
Roof Type Tile
Garage Yes
Building
Lot Description Corner Lot, Level
Story 1
Foundation Slab
Sewer Public Sewer
Water Public Water
Level or Stories 1
Schools
Elementary Schools Gilham
Middle Schools Cal Young
High Schools Sheldon
Others
Senior Community No
Acceptable Financing Cash, Conventional, FHA
Listing Terms Cash, Conventional, FHA
Read Less




