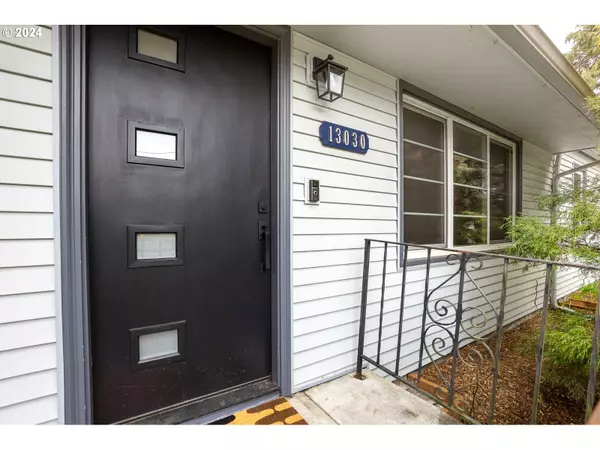Bought with Hearth Realty Group
For more information regarding the value of a property, please contact us for a free consultation.
13030 SE CENTER ST Portland, OR 97236
Want to know what your home might be worth? Contact us for a FREE valuation!

Our team is ready to help you sell your home for the highest possible price ASAP
Key Details
Sold Price $518,000
Property Type Single Family Home
Sub Type Single Family Residence
Listing Status Sold
Purchase Type For Sale
Square Footage 1,750 sqft
Price per Sqft $296
Subdivision Powellhurst Gilbert
MLS Listing ID 24326584
Sold Date 05/09/24
Style Stories1, Ranch
Bedrooms 4
Full Baths 2
Year Built 1953
Annual Tax Amount $4,750
Tax Year 2023
Lot Size 10,018 Sqft
Property Description
Find your new oasis here! This lovingly maintained one level ranch has been improved over the years and will be a dream to live in for many years to come. The layout has great flow and all 1750 square feet are finished, usable, and on one level. Enter through the front door into the living room with space for a drop zone. In one wing of the home there are three bedrooms and a bath, and on the other you find the kitchen, built-in dining area, primary bed and bathroom, and family room. From the family room, you head straight out onto the spacious, south facing back yard and deck. The perfect layout to keep an eye on what's happening in the yard while relaxing in the family room or making lunch. Want to have a large yard, but want it to be low maintenance? The turf in the back yard provides year-round green and an expansive play area for your dogs, kids, or a futsal court, you decide. There is also a separate fenced area for your veggies! If you decide to venture out, you'll find Powell Butte Nature Park, Gilbert Heights Park and Elementary School just a stone's throw away. Portland airport, downtown Portland, and downtown Gresham are all a 15 to 20 min drive, while 205 is just 8 min. Upgrades include: new roof, A/C, and furnace in 2017. On-demand water heater, style-forward mid-century garage door and front door, turf yard, induction range and black stainless kitchen appliances, fence on east side, windows, luxury vinyl plank (LVP) and wood flooring throughout, interior doors, hardware, and more! Come move in and enjoy. [Home Energy Score = 4. HES Report at https://rpt.greenbuildingregistry.com/hes/OR10226420]
Location
State OR
County Multnomah
Area _143
Rooms
Basement Crawl Space
Interior
Interior Features Ceiling Fan, Garage Door Opener, Hardwood Floors, High Ceilings, Laundry, Luxury Vinyl Plank, Solar Tube, Tile Floor, Vaulted Ceiling, Vinyl Floor, Wood Floors
Heating Forced Air
Cooling Central Air
Fireplaces Number 1
Fireplaces Type Wood Burning
Appliance Builtin Oven, Cooktop, Dishwasher, Free Standing Refrigerator, Gas Appliances, Induction Cooktop, Microwave, Pantry, Plumbed For Ice Maker, Range Hood, Solid Surface Countertop, Stainless Steel Appliance, Tile
Exterior
Exterior Feature Deck, Fenced, Garden, Outbuilding, Porch, Raised Beds, Security Lights, Tool Shed, Yard
Garage Attached, ExtraDeep
Garage Spaces 1.0
Roof Type Composition
Parking Type Driveway, Off Street
Garage Yes
Building
Lot Description Level
Story 1
Foundation Concrete Perimeter
Sewer Public Sewer
Water Public Water
Level or Stories 1
Schools
Elementary Schools Gilbert Hts
Middle Schools Alice Ott
High Schools David Douglas
Others
Senior Community No
Acceptable Financing Cash, Conventional, FHA, VALoan
Listing Terms Cash, Conventional, FHA, VALoan
Read Less

GET MORE INFORMATION




