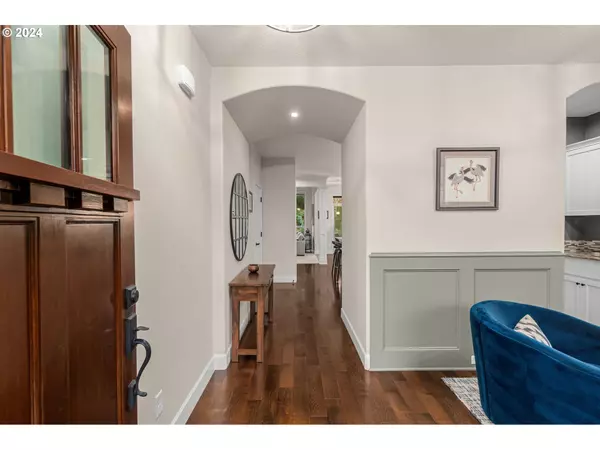Bought with Keith McCue Realty
For more information regarding the value of a property, please contact us for a free consultation.
16562 NW CANTON ST Portland, OR 97229
Want to know what your home might be worth? Contact us for a FREE valuation!

Our team is ready to help you sell your home for the highest possible price ASAP
Key Details
Sold Price $800,000
Property Type Single Family Home
Sub Type Single Family Residence
Listing Status Sold
Purchase Type For Sale
Square Footage 2,509 sqft
Price per Sqft $318
Subdivision Arbor Oaks
MLS Listing ID 24298239
Sold Date 04/05/24
Style Stories2, Traditional
Bedrooms 4
Full Baths 3
Condo Fees $166
HOA Fees $166/mo
Year Built 2012
Annual Tax Amount $9,518
Tax Year 2023
Lot Size 4,356 Sqft
Property Description
Meticulously maintained craftsman in sought-after Arbor Oaks constructed by 2011 Street of Dreams builder. The main level showcases engineered hardwood floors, lofty ceilings, and expansive windows, inviting an abundance of natural light. The gourmet kitchen comes complete with granite counters, stainless steel appliances, an expansive cook island with gas, a built-in microwave & oven, and a spacious butler's pantry! Several other custom upgrades throughout include wainscoting, built-in cabinets, soft-close drawers, and an iron-rod railing. With four bedrooms plus a large bonus/media room, this home provides plenty of space for all your needs. The conveniently located bedroom and full bathroom on the main level offer versatile living options. Luxurious owner's suite boasts a coved ceiling, soaking tub, walk-in shower, walk-in closet, and double sinks. The backyard is a tranquil oasis, fully fenced and perfect for outdoor relaxation and entertainment. This is a rare opportunity to own a well-kept house in a picturesque neighborhood that offers community pool, parks, and easy access to shopping, trails, and highways. The HOA includes internet & front yard landscaping!
Location
State OR
County Washington
Area _149
Rooms
Basement Crawl Space
Interior
Interior Features Garage Door Opener, Granite, Hardwood Floors, High Ceilings, High Speed Internet, Laundry, Soaking Tub, Vaulted Ceiling, Wainscoting, Washer Dryer
Heating Heat Pump
Cooling Heat Pump
Fireplaces Number 1
Fireplaces Type Gas
Appliance Builtin Oven, Builtin Range, Butlers Pantry, Cook Island, Dishwasher, Disposal, Down Draft, Free Standing Refrigerator, Gas Appliances, Granite, Island, Microwave, Pantry, Plumbed For Ice Maker, Stainless Steel Appliance, Tile
Exterior
Exterior Feature Covered Patio, Fenced, Patio, Sprinkler, Yard
Garage Attached
Garage Spaces 2.0
View Park Greenbelt, Trees Woods
Roof Type Composition
Parking Type Driveway, On Street
Garage Yes
Building
Lot Description Green Belt, Level, Seasonal, Trees
Story 2
Sewer Public Sewer
Water Public Water
Level or Stories 2
Schools
Elementary Schools Springville
Middle Schools Stoller
High Schools Westview
Others
Senior Community No
Acceptable Financing Cash, Conventional, FHA, VALoan
Listing Terms Cash, Conventional, FHA, VALoan
Read Less

GET MORE INFORMATION




