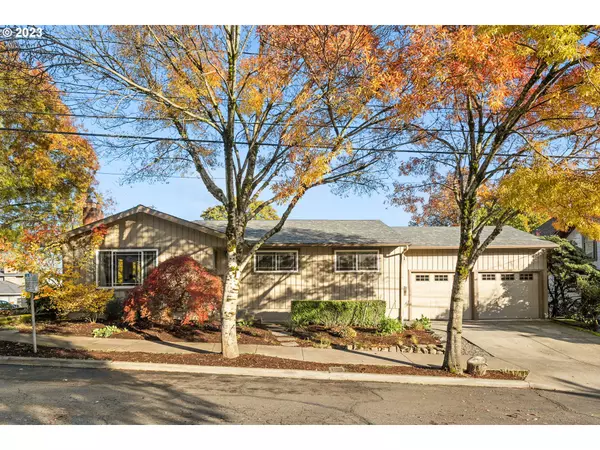Bought with Opt
For more information regarding the value of a property, please contact us for a free consultation.
4310 SW CONDOR AVE Portland, OR 97239
Want to know what your home might be worth? Contact us for a FREE valuation!

Our team is ready to help you sell your home for the highest possible price ASAP
Key Details
Sold Price $800,000
Property Type Single Family Home
Sub Type Single Family Residence
Listing Status Sold
Purchase Type For Sale
Square Footage 2,442 sqft
Price per Sqft $327
Subdivision Homestead
MLS Listing ID 23328655
Sold Date 03/19/24
Style Stories2, Daylight Ranch
Bedrooms 5
Full Baths 3
Year Built 1968
Annual Tax Amount $8,750
Tax Year 2023
Lot Size 4,791 Sqft
Property Description
Back on Market with repairs completed giving you peace of mind! Home inspection, sewer scope, radon and tank locate all available. Masterfully remodeled midcentury modern daylight ranch home with 5 bedrooms & 3 bathrooms in highly desirable Homestead neighborhood. You enter into a light filled living room with banks of windows, wood burning fireplace, refinished hardwood floors and a bonus flex space that is perfect for an office, sunroom or yoga studio. The main level showcases a custom remodeled kitchen of unparalleled quality, featuring quartz countertops, new cabinets designed for optimal storage & functionality, and stainless steel appliances including a gas range, free-standing refrigerator, built-in dishwasher, & upper cabinets with dimmable lighting. The lower level of this home unveils an additional living space, complete with a full kitchen & washer/dryer hookups. This versatile area is perfect for guests or multi-gen opportunity for extended family providing flexibility to suit various lifestyles. Step outside to experience the captivating landscape surrounding the property. The front and side yards present a level expanse, providing an inviting introduction to the home. The terraced private back yard offers a secluded oasis, fully fenced for privacy & security. Enjoy outdoor gatherings on the covered patio or on the upper deck creating an ideal space for entertaining or simply unwinding. In addition to its exceptional aesthetic appeal, the property's proximity to OHSU and the VA Hospitals adds an extra layer of convenience for medical professionals, staff, or anyone seeking easy access to these renowned institutions. The surrounding Homestead neighborhood is celebrated for its welcoming community & proximity to a range of amenities. Don't miss the opportunity to make this exquisite midcentury modern gem your home. Whether you're drawn to the impeccable design, the prime location, or the potential for dual living, this property checks all of the boxes! [Home Energy Score = 3. HES Report at https://rpt.greenbuildingregistry.com/hes/OR10205484]
Location
State OR
County Multnomah
Area _148
Zoning R5
Rooms
Basement Finished, Full Basement, Separate Living Quarters Apartment Aux Living Unit
Interior
Interior Features Ceiling Fan, Hardwood Floors, High Speed Internet, Hookup Available, Laundry, Quartz, Separate Living Quarters Apartment Aux Living Unit, Wallto Wall Carpet, Washer Dryer, Wood Floors
Heating Forced Air
Cooling Central Air
Fireplaces Number 1
Fireplaces Type Wood Burning
Appliance Builtin Range, Dishwasher, Disposal, Free Standing Refrigerator, Gas Appliances, Quartz, Range Hood, Stainless Steel Appliance, Tile
Exterior
Exterior Feature Covered Patio, Deck, Fenced, Sprinkler, Tool Shed, Yard
Garage Attached
Garage Spaces 2.0
Roof Type Composition
Parking Type Off Street, On Street
Garage Yes
Building
Lot Description Corner Lot, Level, Terraced, Trees
Story 2
Sewer Public Sewer
Water Public Water
Level or Stories 2
Schools
Elementary Schools Ainsworth
Middle Schools West Sylvan
High Schools Lincoln
Others
Senior Community No
Acceptable Financing Cash, Conventional, VALoan
Listing Terms Cash, Conventional, VALoan
Read Less

GET MORE INFORMATION




