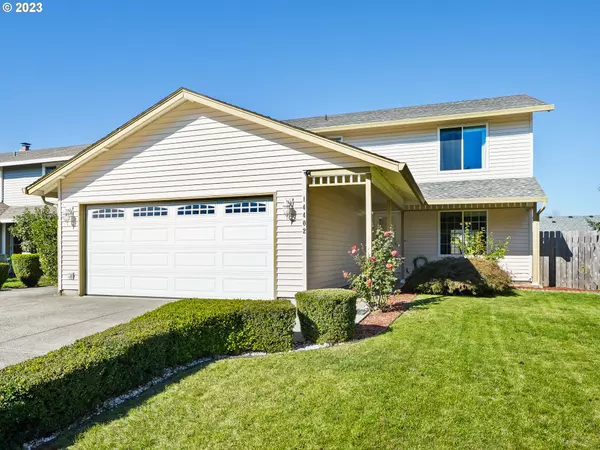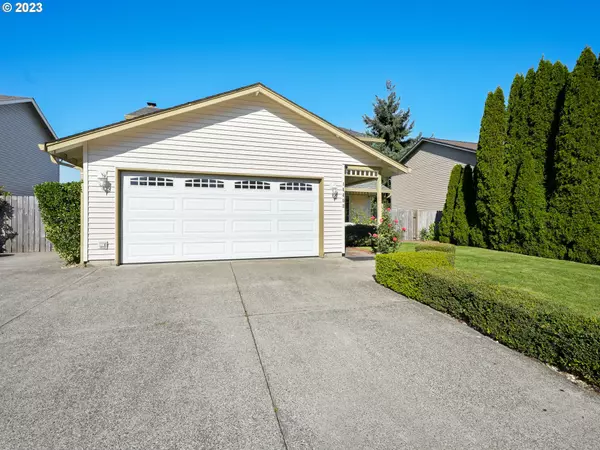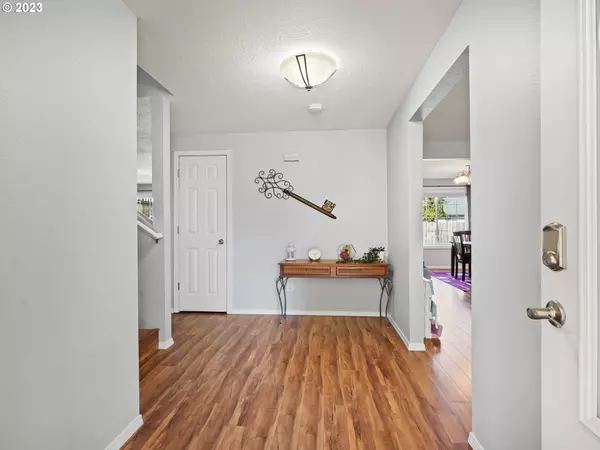Bought with RE/MAX Riverside
For more information regarding the value of a property, please contact us for a free consultation.
14402 SE 8TH ST Vancouver, WA 98683
Want to know what your home might be worth? Contact us for a FREE valuation!

Our team is ready to help you sell your home for the highest possible price ASAP
Key Details
Sold Price $525,000
Property Type Single Family Home
Sub Type Single Family Residence
Listing Status Sold
Purchase Type For Sale
Square Footage 2,016 sqft
Price per Sqft $260
Subdivision Mountain View
MLS Listing ID 23300527
Sold Date 11/30/23
Style Craftsman
Bedrooms 4
Full Baths 2
HOA Y/N No
Year Built 1993
Annual Tax Amount $4,362
Tax Year 2023
Lot Size 6,098 Sqft
Property Description
Located on a quiet street, this updated 2 story home w/4 bdrm & 2.5 bath is renovated to perfection! Convenient Location in the heart of Cascade Park! This home has a nice open floor plan, updated flooring, paint and covered patio for year round backyard use, wood burning fireplace, entertainers kitchen, eat at peninsula, laundry/mud room & incredible amount of storage in accessible attic via garage. Minutes to frwy & PDX, around the corner from dining and shopping!
Location
State WA
County Clark
Area _24
Zoning R-9
Rooms
Basement Crawl Space
Interior
Interior Features High Speed Internet, Laminate Flooring, Laundry, Soaking Tub
Heating Heat Pump
Cooling Heat Pump
Fireplaces Number 1
Fireplaces Type Wood Burning
Appliance Dishwasher, Free Standing Range, Free Standing Refrigerator, Granite, Pantry, Range Hood, Stainless Steel Appliance
Exterior
Exterior Feature Covered Patio, Fenced, Porch, R V Parking, Yard
Parking Features Attached
Garage Spaces 2.0
View Y/N false
Roof Type Composition
Accessibility GarageonMain, NaturalLighting, UtilityRoomOnMain, WalkinShower
Garage Yes
Building
Lot Description Level
Story 2
Foundation Concrete Perimeter
Sewer Public Sewer
Water Public Water
Level or Stories 2
New Construction No
Schools
Elementary Schools Crestline
Middle Schools Wy East
High Schools Mountain View
Others
Senior Community No
Acceptable Financing Cash, Conventional, FHA, VALoan
Listing Terms Cash, Conventional, FHA, VALoan
Read Less




