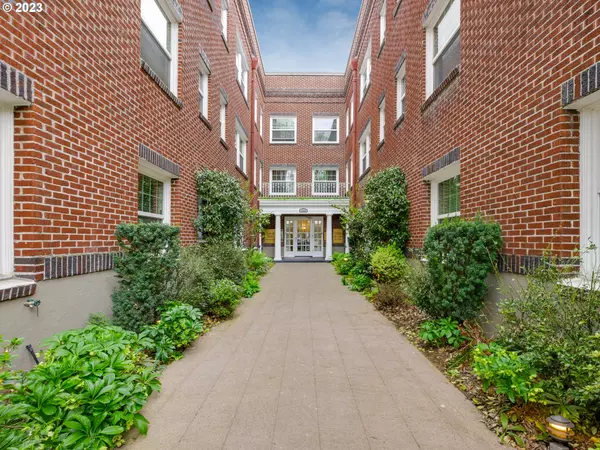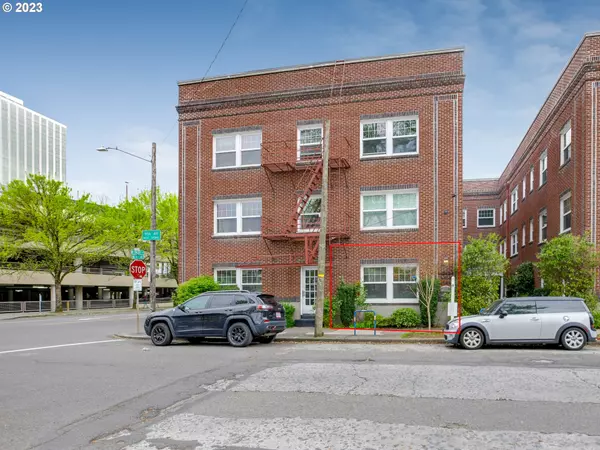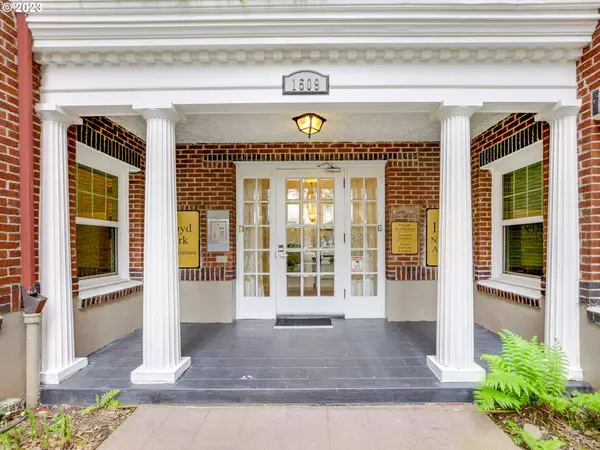Bought with Paris Group Realty LLC
For more information regarding the value of a property, please contact us for a free consultation.
1509 NE 10TH AVE #103 Portland, OR 97232
Want to know what your home might be worth? Contact us for a FREE valuation!

Our team is ready to help you sell your home for the highest possible price ASAP
Key Details
Sold Price $183,420
Property Type Condo
Sub Type Condominium
Listing Status Sold
Purchase Type For Sale
Square Footage 472 sqft
Price per Sqft $388
Subdivision Lloyd District
MLS Listing ID 23596910
Sold Date 06/30/23
Style Common Wall, Studio
Full Baths 1
Condo Fees $244
HOA Fees $244/mo
HOA Y/N Yes
Year Built 1929
Annual Tax Amount $3,330
Tax Year 2021
Property Description
Ultra convenient Lloyd District ground floor, front-facing, corner unit studio condo with large windows has updated stainless appliances, granite counters, vinyl windows & stacked W/D in walk-in closet, but restored the classic period elements of hardwood floors, built-in cabinets, arched openings, cast iron tub/shower combo and even an alcove ready for a murphy bed. The separate dining room with glass door built-ins makes this studio live in the style of a traditional home. Building has secured entry, common patio w/BBQ and covered bike racks, interior bike room and individual unit storage bins (4'H x 3'W x 6'D). Multiple nearby off-property monthly parking options available. There are bus lines, streetcar, MAX and dedicated bike lanes all available within blocks for super easy commuting. Bike:100; Walk:95; Transit:76. Great for investors: NO RENTAL CAP, but no short term rentals permitted.
Location
State OR
County Multnomah
Area _142
Rooms
Basement Crawl Space
Interior
Interior Features Granite, Hardwood Floors, Tile Floor, Vinyl Floor, Washer Dryer
Heating Zoned
Cooling Window Unit
Appliance Dishwasher, Free Standing Range, Free Standing Refrigerator, Granite, Range Hood, Stainless Steel Appliance
Exterior
Exterior Feature Fenced, Patio
View Y/N false
Roof Type BuiltUp
Garage No
Building
Lot Description Commons, Level, Light Rail, On Busline
Story 1
Foundation Concrete Perimeter
Sewer Public Sewer
Water Public Water
Level or Stories 1
New Construction No
Schools
Elementary Schools Buckman
Middle Schools Hosford
High Schools Cleveland
Others
Senior Community No
Acceptable Financing Cash, Conventional
Listing Terms Cash, Conventional
Read Less




