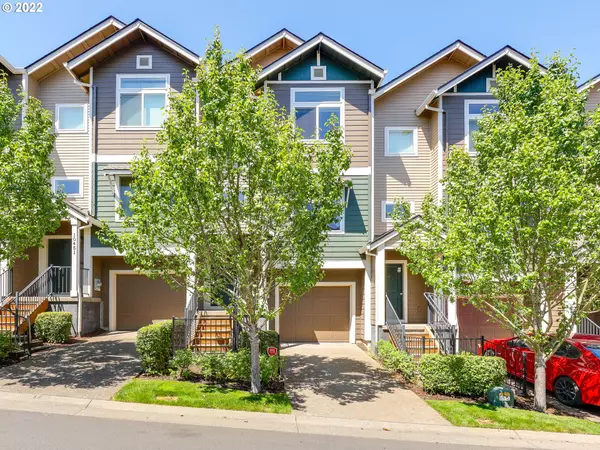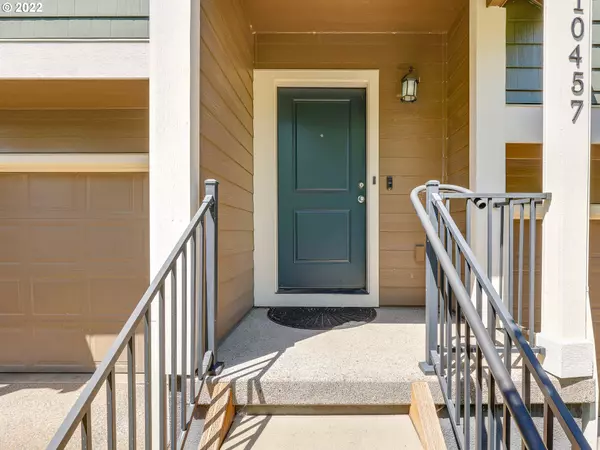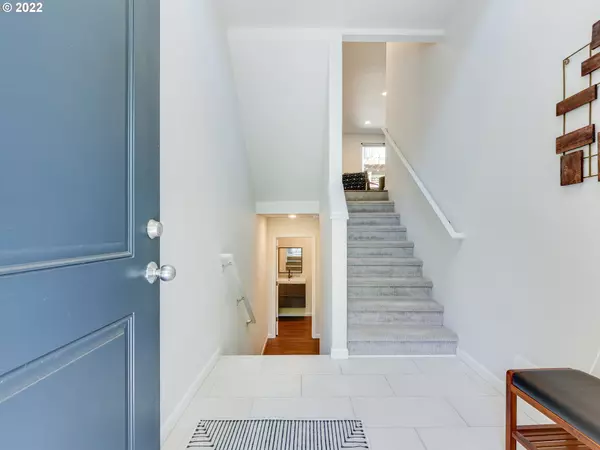Bought with Keller Williams Realty Professionals
For more information regarding the value of a property, please contact us for a free consultation.
10457 NE PARK RIDGE WAY Hillsboro, OR 97006
Want to know what your home might be worth? Contact us for a FREE valuation!

Our team is ready to help you sell your home for the highest possible price ASAP
Key Details
Sold Price $520,000
Property Type Townhouse
Sub Type Townhouse
Listing Status Sold
Purchase Type For Sale
Square Footage 1,500 sqft
Price per Sqft $346
Subdivision Tanasbourne
MLS Listing ID 22401063
Sold Date 07/29/22
Style Contemporary, Townhouse
Bedrooms 2
Full Baths 2
Condo Fees $135
HOA Fees $135/mo
HOA Y/N Yes
Year Built 2013
Annual Tax Amount $4,246
Tax Year 2021
Lot Size 1,306 Sqft
Property Description
Immaculate, brilliant & sexy all describe this stunningly remodeled townhouse in the Tanasbourne area. Standing out among its peers, you will be impressed by the high-end finishes,smart home upgrades & how the natural light influences every corner. 2 beds/2.5 baths, an extra deep garage, a cozy fenced back patio, brand new LG Suite SS apps,& automatic window blinds. Appointed in the Parks at Tanasbourne with Whole Foods,parks,restaurants & shops close by and an easy commute to the Silicon Forest [Home Energy Score = 9. HES Report at https://rpt.greenbuildingregistry.com/hes/OR10203371]
Location
State OR
County Washington
Area _152
Zoning RES
Rooms
Basement Finished, Partial Basement
Interior
Interior Features Ceiling Fan, Garage Door Opener, Laminate Flooring, Laundry, Quartz, Smart Thermostat, Wallto Wall Carpet, Washer Dryer
Heating Forced Air
Cooling Central Air
Fireplaces Number 1
Fireplaces Type Gas
Appliance Appliance Garage, Dishwasher, Disposal, Free Standing Gas Range, Free Standing Refrigerator, Gas Appliances, Microwave, Pantry, Quartz, Stainless Steel Appliance
Exterior
Exterior Feature Fenced, Patio
Parking Features Attached, ExtraDeep, Tandem
Garage Spaces 2.0
View Y/N false
Roof Type Composition
Garage Yes
Building
Story 3
Foundation Slab
Sewer Public Sewer
Water Public Water
Level or Stories 3
New Construction No
Schools
Elementary Schools Mckinley
Middle Schools Five Oaks
High Schools Westview
Others
Senior Community No
Acceptable Financing Cash, Conventional, FHA, VALoan
Listing Terms Cash, Conventional, FHA, VALoan
Read Less

GET MORE INFORMATION




