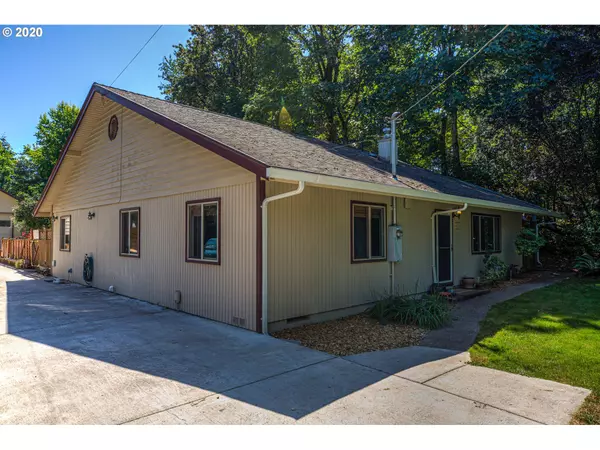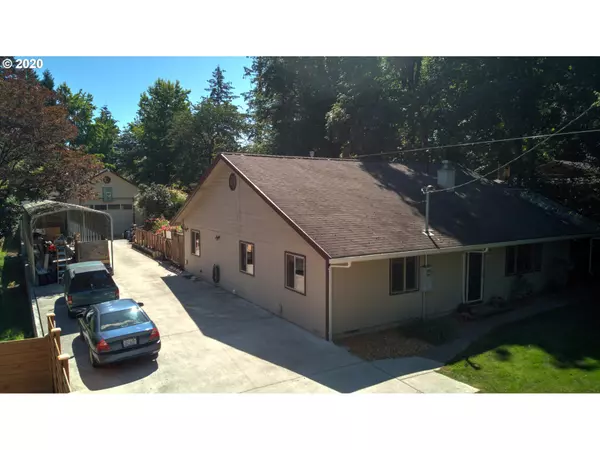Bought with Cascade Sotheby's International Realty
For more information regarding the value of a property, please contact us for a free consultation.
8520 SW 54TH AVE Portland, OR 97219
Want to know what your home might be worth? Contact us for a FREE valuation!

Our team is ready to help you sell your home for the highest possible price ASAP
Key Details
Sold Price $585,000
Property Type Single Family Home
Sub Type Single Family Residence
Listing Status Sold
Purchase Type For Sale
Square Footage 2,336 sqft
Price per Sqft $250
MLS Listing ID 20492175
Sold Date 12/07/20
Style Stories1, Ranch
Bedrooms 4
Full Baths 2
HOA Y/N No
Year Built 1965
Annual Tax Amount $5,878
Tax Year 2019
Lot Size 0.380 Acres
Property Sub-Type Single Family Residence
Property Description
Superb Garden Home location for this ranch style house with large yard and commercial shop. Tranquil setting, yet minutes from the city & shopping. Kitchen is centrally located, great for entertaining and boasts custom cabinets. Brazilian Cherry floors, along w/ wood casing on windows. Wall of windows in family room to bring the outdoors in. Glass roofed BBQ area is a MUST SEE. Oversized outside yard with raised bed and deck for your hot tub or ? Please see attachment for shop information!
Location
State OR
County Multnomah
Area _148
Rooms
Basement Finished, Partial Basement
Interior
Interior Features Bamboo Floor, Ceiling Fan, Hardwood Floors, High Ceilings, Laundry, Wallto Wall Carpet, Wood Floors
Heating Forced Air
Cooling None
Fireplaces Number 1
Fireplaces Type Gas
Appliance Dishwasher, Free Standing Gas Range, Microwave, Range Hood, Stainless Steel Appliance
Exterior
Exterior Feature Covered Deck, Deck, Fenced, Outbuilding, R V Hookup, R V Parking, R V Boat Storage, Workshop, Xeriscape Landscaping, Yard
Parking Features Detached, ExtraDeep, Oversized
Garage Spaces 2.0
View Y/N true
View Trees Woods
Roof Type Composition
Accessibility MinimalSteps, NaturalLighting, OneLevel
Garage Yes
Building
Lot Description Gated, Level, Trees
Story 1
Foundation Concrete Perimeter
Sewer Public Sewer
Water Public Water
Level or Stories 1
New Construction No
Schools
Elementary Schools Markham
Middle Schools Jackson
High Schools Wilson
Others
Senior Community No
Acceptable Financing Cash, Conventional, FHA, VALoan
Listing Terms Cash, Conventional, FHA, VALoan
Read Less




