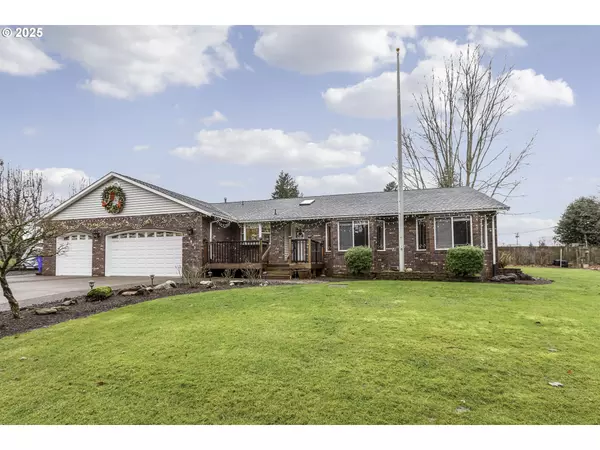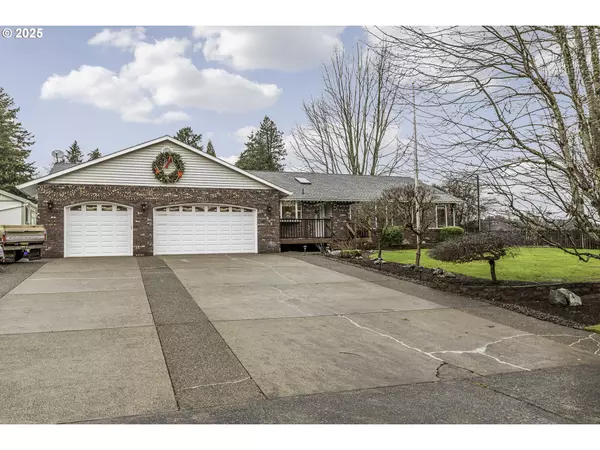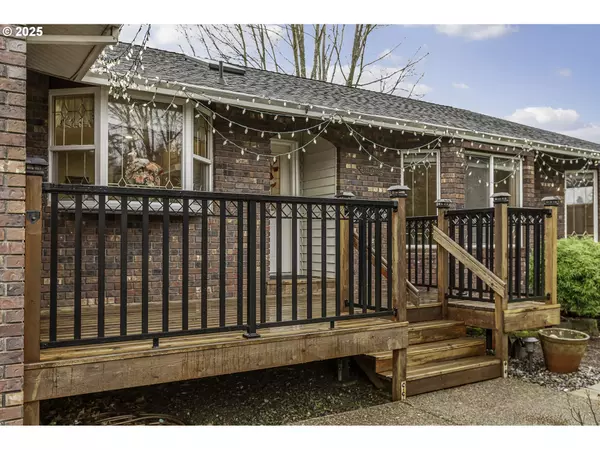4827 SE 174TH AVE Portland, OR 97236
UPDATED:
01/06/2025 04:08 PM
Key Details
Property Type Single Family Home
Sub Type Single Family Residence
Listing Status Active
Purchase Type For Sale
Square Footage 2,253 sqft
Price per Sqft $279
MLS Listing ID 105881275
Style Ranch
Bedrooms 3
Full Baths 2
Year Built 1997
Annual Tax Amount $5,258
Tax Year 2024
Lot Size 0.450 Acres
Property Description
Location
State OR
County Multnomah
Area _143
Zoning R5
Rooms
Basement None
Interior
Interior Features Ceiling Fan, Central Vacuum, Garage Door Opener, Laminate Flooring, Laundry, Luxury Vinyl Plank, Skylight, Solar Tube, Vaulted Ceiling, Wallto Wall Carpet
Heating Forced Air
Cooling Central Air
Fireplaces Number 1
Fireplaces Type Gas
Appliance Builtin Oven, Convection Oven, Dishwasher, Disposal, Free Standing Refrigerator, Gas Appliances, Pantry, Range Hood
Exterior
Exterior Feature Covered Patio, Deck, Garden, Outbuilding, Patio, R V Parking, Tool Shed, Yard
Parking Features Oversized
Garage Spaces 3.0
Roof Type Composition
Garage Yes
Building
Lot Description Cul_de_sac
Story 1
Foundation Slab
Sewer Septic Tank
Water Shared Well
Level or Stories 1
Schools
Elementary Schools Pleasant Valley
Middle Schools Centennial
High Schools Centennial
Others
Senior Community No
Acceptable Financing Cash, Conventional, FHA, VALoan
Listing Terms Cash, Conventional, FHA, VALoan




