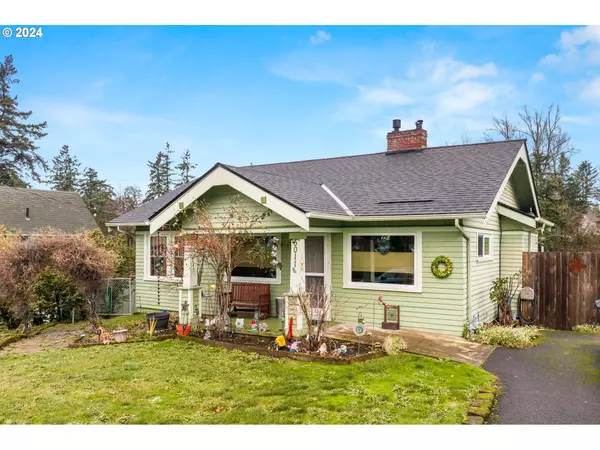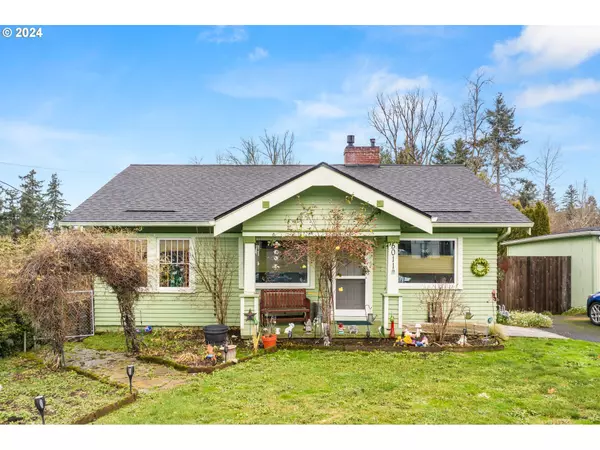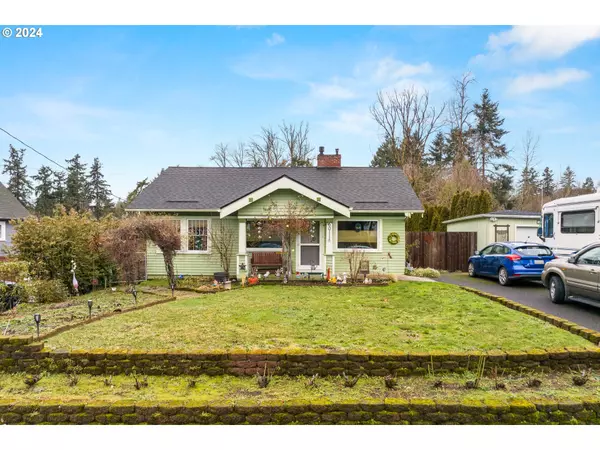5011 SE HARNEY DR Portland, OR 97206
UPDATED:
12/31/2024 09:48 AM
Key Details
Property Type Single Family Home
Sub Type Single Family Residence
Listing Status Active
Purchase Type For Sale
Square Footage 1,944 sqft
Price per Sqft $202
MLS Listing ID 24318289
Style Stories2
Bedrooms 2
Full Baths 1
Year Built 1923
Annual Tax Amount $4,230
Tax Year 2024
Lot Size 0.350 Acres
Property Description
Location
State OR
County Multnomah
Area _143
Rooms
Basement Partially Finished
Interior
Interior Features Laundry, Wood Floors
Heating Forced Air
Cooling None
Fireplaces Number 1
Fireplaces Type Gas
Appliance Free Standing Gas Range, Free Standing Refrigerator
Exterior
Exterior Feature Deck, Fenced, Public Road, Yard
Parking Features Detached
Garage Spaces 1.0
View Park Greenbelt, Trees Woods
Roof Type Composition
Garage Yes
Building
Lot Description Level, Sloped
Story 2
Sewer Public Sewer
Water Public Water
Level or Stories 2
Schools
Elementary Schools Lewis
Middle Schools Sellwood
High Schools Cleveland
Others
Senior Community No
Acceptable Financing Cash, Conventional
Listing Terms Cash, Conventional




