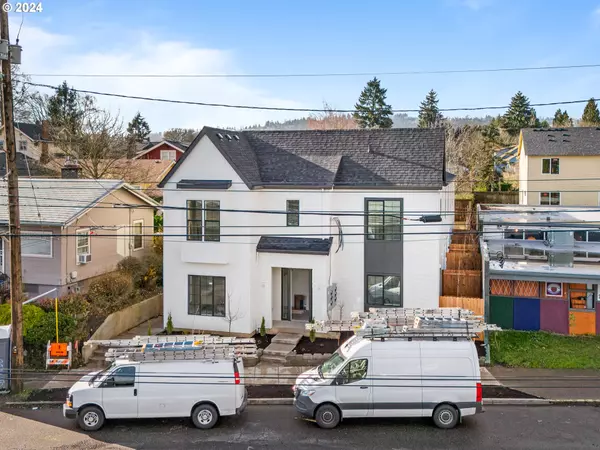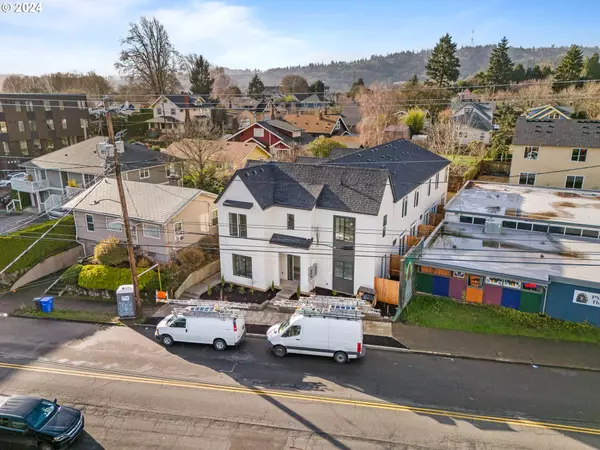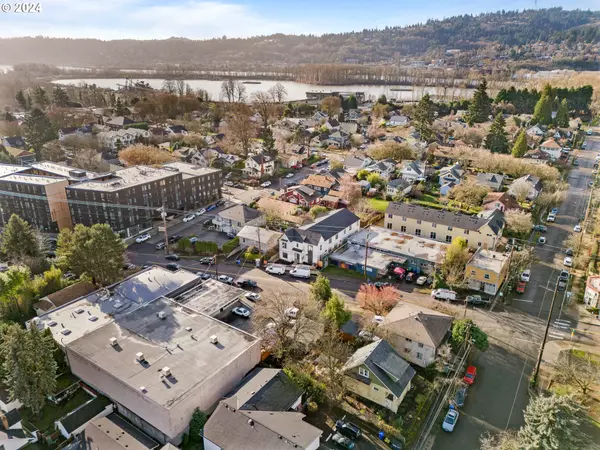See all 29 photos
Listed by Keller Williams Realty Portland Premiere
$2,749,900
Est. payment /mo
6,849 SqFt
Active
4069 SE Milwaukie AVE Portland, OR 97202
REQUEST A TOUR If you would like to see this home without being there in person, select the "Virtual Tour" option and your advisor will contact you to discuss available opportunities.
In-PersonVirtual Tour
UPDATED:
12/27/2024 01:40 PM
Key Details
Property Type Multi-Family
Listing Status Active
Purchase Type For Sale
Square Footage 6,849 sqft
Price per Sqft $401
Subdivision Brooklyn
MLS Listing ID 24150484
Year Built 2024
Lot Size 5,662 Sqft
Property Description
Nestled in a sought-after neighborhood, this stunning 6-plex offers an unparalleled opportunity to invest in both exceptional design and a prime location. With a desirable unit mix, including two 3-bed/3-bath units (1,205 sqft), two 3-bed/2.1-bath units (1,275 sqft), and two 2-bed/2.1-bath units, this property is tailored to meet the needs of today's discerning renters and investors alike. Each unit boasts an open-concept floor plan flooded with natural light, courtesy of soaring ceilings and expansive windows that create an airy and inviting atmosphere. High-end finishes elevate the design throughout, with custom kitchens featuring sleek modern cabinetry, gleaming quartz countertops, tile backsplashes, and stainless steel appliances. In addition to luxurious interiors, every unit includes a private, fenced yard space with a patio. With a Bike Score of 94, this property is ideally located in the heart of one the Brooklyn neighborhood. Residents will appreciate being just blocks away from trendy restaurants, cafes, boutiques, and vibrant cultural hotspots. For investors, this property offers peace of mind with a 1-year builder warranty from a reputable local builder, ensuring quality and durability. Whether you're looking to bolster your investment portfolio or secure a prime multifamily asset, this 6-plex is an opportunity not to be missed.
Location
State OR
County Multnomah
Area _143
Zoning CM1
Interior
Heating Mini Split
Cooling Heat Pump
Exterior
View Trees Woods
Roof Type Composition
Garage No
Building
Lot Description Level
Story 2
Foundation Concrete Perimeter, Slab
Sewer Public Sewer
Water Public Water
Level or Stories 2
Schools
Elementary Schools Grout
Middle Schools Hosford
High Schools Cleveland
Others
Acceptable Financing Cash, Conventional
Listing Terms Cash, Conventional




