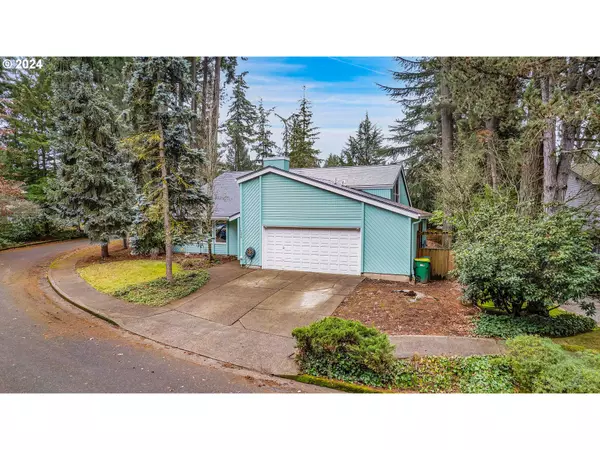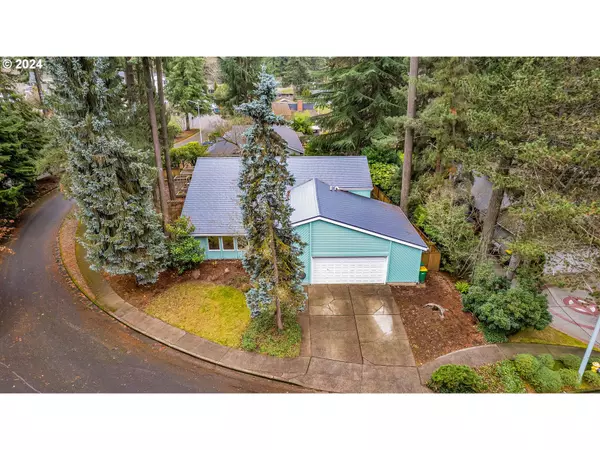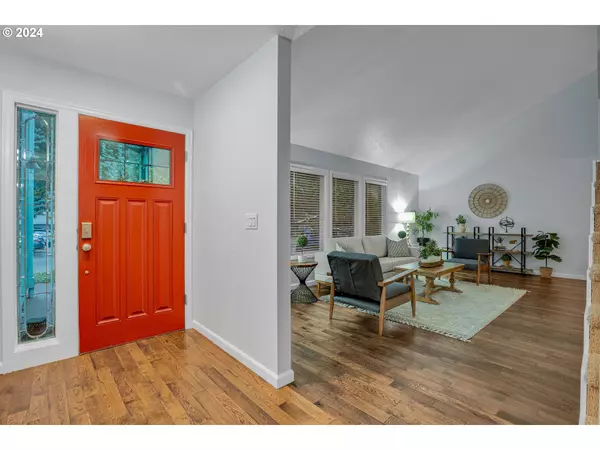14550 SW FOREST DR Beaverton, OR 97007
UPDATED:
01/06/2025 01:43 AM
Key Details
Property Type Single Family Home
Sub Type Single Family Residence
Listing Status Pending
Purchase Type For Sale
Square Footage 2,689 sqft
Price per Sqft $265
MLS Listing ID 24419611
Style Contemporary
Bedrooms 4
Full Baths 3
Year Built 1976
Annual Tax Amount $9,385
Tax Year 2024
Lot Size 10,454 Sqft
Property Description
Location
State OR
County Washington
Area _150
Rooms
Basement Crawl Space
Interior
Interior Features Ceiling Fan, Garage Door Opener, High Ceilings, Laundry, Washer Dryer
Heating Forced Air
Cooling Central Air, Energy Star Air Conditioning
Fireplaces Number 1
Fireplaces Type Gas
Appliance Builtin Oven, Builtin Range, Dishwasher, Disposal, Double Oven, Instant Hot Water, Microwave, Plumbed For Ice Maker
Exterior
Exterior Feature Fenced, Porch, Tool Shed, Yard
Parking Features Attached, ExtraDeep
Garage Spaces 2.0
View Trees Woods
Roof Type Metal
Garage Yes
Building
Lot Description Corner Lot, Private, Trees
Story 2
Foundation Pillar Post Pier, Slab
Sewer Public Sewer
Water Public Water
Level or Stories 2
Schools
Elementary Schools Sexton Mountain
Middle Schools Highland Park
High Schools Beaverton
Others
Senior Community No
Acceptable Financing CallListingAgent, Cash, Conventional, FHA
Listing Terms CallListingAgent, Cash, Conventional, FHA




