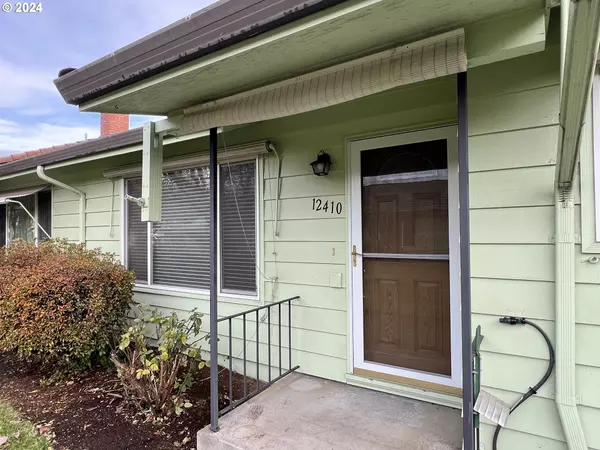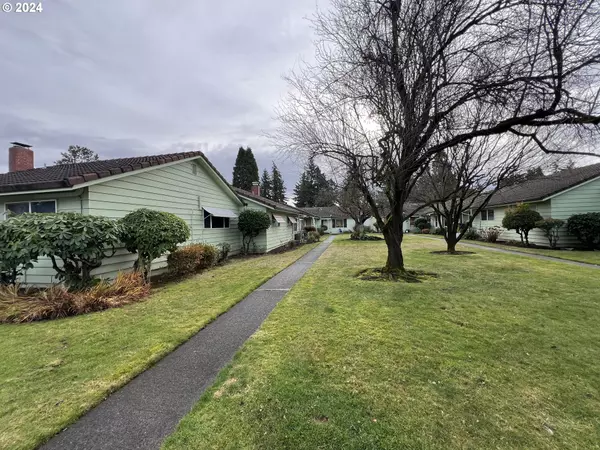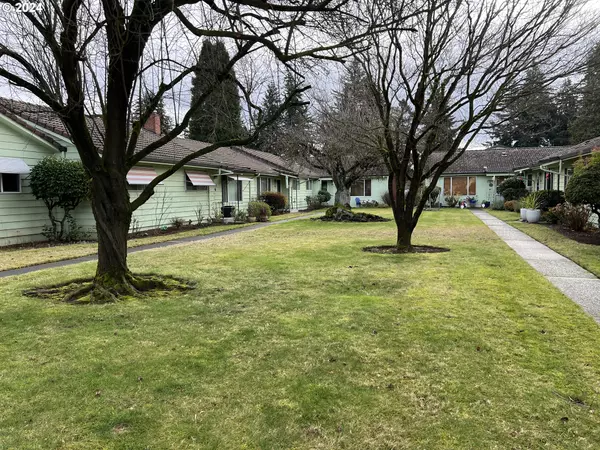12410 SE MAIN ST Portland, OR 97233
UPDATED:
01/04/2025 09:47 AM
Key Details
Property Type Condo
Sub Type Condominium
Listing Status Active
Purchase Type For Sale
Square Footage 1,140 sqft
Price per Sqft $238
MLS Listing ID 24358912
Style Stories1
Bedrooms 3
Full Baths 1
Condo Fees $393
HOA Fees $393/mo
Year Built 1966
Annual Tax Amount $3,570
Tax Year 2024
Property Description
Location
State OR
County Multnomah
Area _143
Rooms
Basement Crawl Space
Interior
Interior Features Hardwood Floors, Laundry, Tile Floor, Washer Dryer
Heating Mini Split
Cooling Mini Split
Appliance Free Standing Range, Free Standing Refrigerator, Microwave
Exterior
Exterior Feature In Ground Pool, Private Road, Security Lights
Parking Features Carport
Roof Type Other
Garage Yes
Building
Lot Description Commons, Cul_de_sac, On Busline, Private, Private Road, Secluded
Story 1
Foundation Concrete Perimeter
Sewer Public Sewer
Water Public Water
Level or Stories 1
Schools
Elementary Schools Menlo Park
Middle Schools Floyd Light
High Schools David Douglas
Others
Senior Community Yes
Acceptable Financing Cash, Conventional
Listing Terms Cash, Conventional




