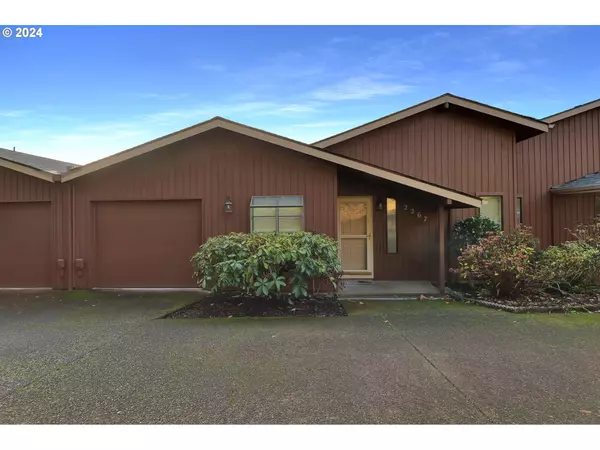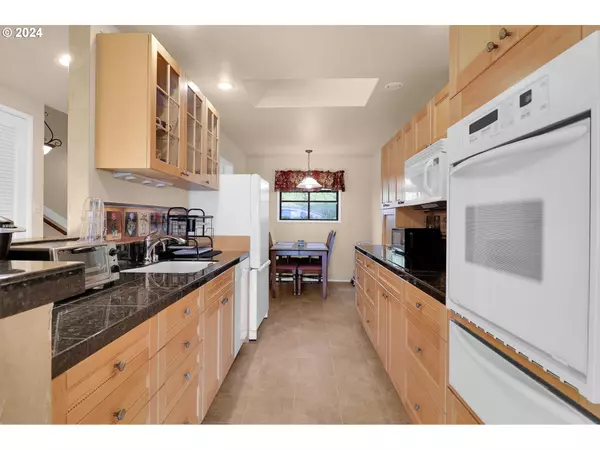2267 RIDGEWAY DR Eugene, OR 97401
Suzanne Clark
Cascade Hasson Sotheby's International Realty
suzanne@movingtopdx.com +1(503) 806-9332UPDATED:
12/20/2024 03:44 PM
Key Details
Property Type Townhouse
Sub Type Townhouse
Listing Status Active
Purchase Type For Sale
Square Footage 1,712 sqft
Price per Sqft $242
MLS Listing ID 24570177
Style Custom Style, Townhouse
Bedrooms 2
Full Baths 2
Condo Fees $330
HOA Fees $330/mo
Year Built 1981
Annual Tax Amount $5,139
Tax Year 2024
Property Description
Location
State OR
County Lane
Area _242
Zoning R1
Rooms
Basement Crawl Space
Interior
Interior Features Bamboo Floor, Ceiling Fan, Granite, Laundry, Soaking Tub, Tile Floor, Vaulted Ceiling, Wallto Wall Carpet
Heating Forced Air
Cooling Heat Pump
Fireplaces Number 1
Fireplaces Type Electric, Insert
Appliance Builtin Oven, Cooktop, Dishwasher, Disposal, Granite, Island, Microwave
Exterior
Exterior Feature Covered Patio
Parking Features Attached, ExtraDeep
Garage Spaces 1.0
View City, Mountain, Trees Woods
Roof Type Shake
Garage Yes
Building
Lot Description Sloped
Story 3
Foundation Concrete Perimeter
Sewer Public Sewer
Water Public Water
Level or Stories 3
Schools
Elementary Schools Willagillespie
Middle Schools Cal Young
High Schools Sheldon
Others
Senior Community No
Acceptable Financing Cash, Conventional, FHA, VALoan
Listing Terms Cash, Conventional, FHA, VALoan




