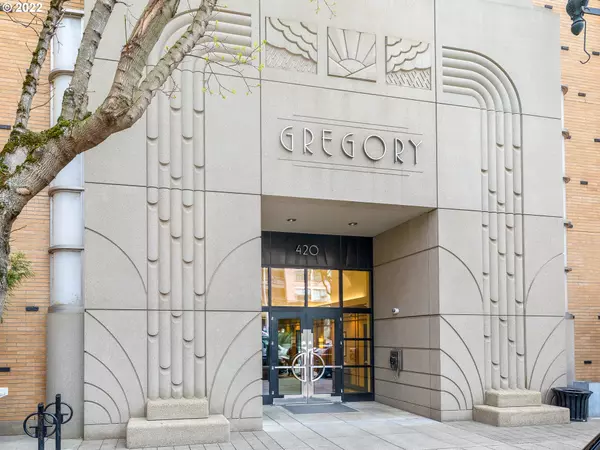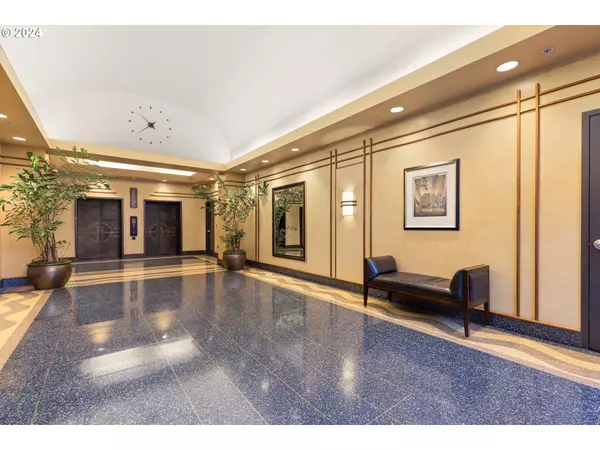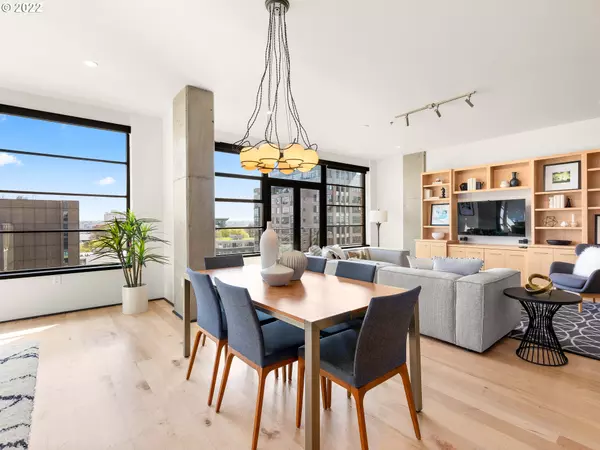420 NW 11TH AVE #1001 Portland, OR 97209
UPDATED:
01/03/2025 11:46 AM
Key Details
Property Type Condo
Sub Type Condominium
Listing Status Active
Purchase Type For Sale
Square Footage 2,164 sqft
Price per Sqft $436
Subdivision Pearl District
MLS Listing ID 24379648
Style Contemporary, Loft
Bedrooms 2
Full Baths 2
Condo Fees $1,045
HOA Fees $1,045/mo
Year Built 2001
Annual Tax Amount $14,854
Tax Year 2024
Property Description
Location
State OR
County Multnomah
Area _148
Interior
Interior Features Granite, Hardwood Floors, High Ceilings, Laundry, Marble, Sound System, Vaulted Ceiling, Washer Dryer, Wood Floors
Heating Forced Air
Cooling Central Air
Appliance Builtin Refrigerator, Dishwasher, Disposal, Free Standing Refrigerator, Gas Appliances, Island, Microwave, Plumbed For Ice Maker, Stainless Steel Appliance
Exterior
Exterior Feature Deck
Parking Features Attached
Garage Spaces 2.0
View City, Mountain, Territorial
Roof Type Flat
Garage Yes
Building
Story 1
Foundation Concrete Perimeter, Slab
Sewer Public Sewer
Water Public Water
Level or Stories 1
Schools
Elementary Schools Chapman
Middle Schools West Sylvan
High Schools Lincoln
Others
Senior Community No
Acceptable Financing Cash, Conventional
Listing Terms Cash, Conventional




