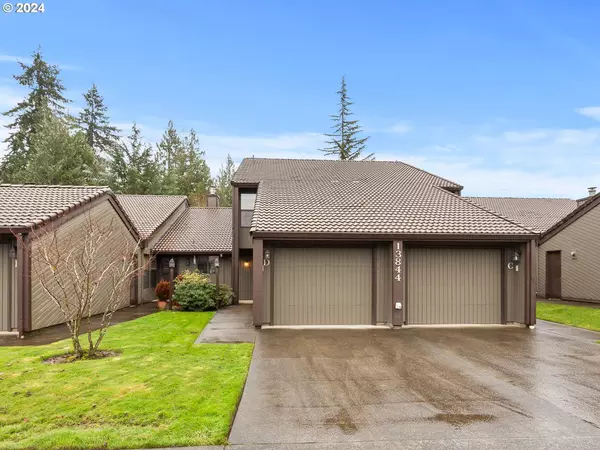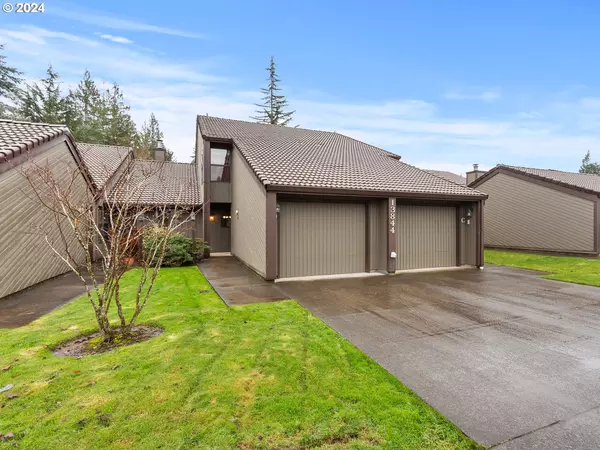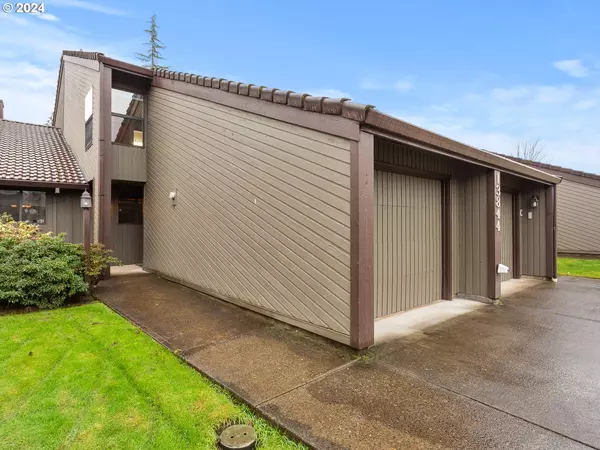See all 38 photos
Listed by Berkshire Hathaway HomeServices NW Real Estate • 360-931-0289
$334,900
Est. payment /mo
2 BD
2.1 BA
1,387 SqFt
Active
13844 NW 10TH CT #D Vancouver, WA 98685
REQUEST A TOUR If you would like to see this home without being there in person, select the "Virtual Tour" option and your agent will contact you to discuss available opportunities.
In-PersonVirtual Tour
UPDATED:
01/05/2025 12:54 AM
Key Details
Property Type Condo
Sub Type Condominium
Listing Status Active
Purchase Type For Sale
Square Footage 1,387 sqft
Price per Sqft $241
MLS Listing ID 24107637
Style Stories2
Bedrooms 2
Full Baths 2
Condo Fees $538
HOA Fees $538/mo
Year Built 1986
Annual Tax Amount $2,739
Tax Year 2024
Property Description
Welcome to One of Vancouver's Premier Condo Communities!This stunning community offers picturesque and serene surroundings that are immaculately maintained. Enjoy the exceptional amenities, including a community pool, tennis courts, and a recreation room.This spacious condo features 2 bedrooms, 2 full baths, and an additional half bath on the main level. The bright kitchen, complete with a refrigerator, is perfect for cooking and entertaining. Both the living room and the primary bedroom open onto a private patio that overlooks a lush, green space—ideal for relaxation and enjoying nature.The home boasts beautiful flooring throughout, and the primary bedroom features double closets for ample storage. The main-level half bath adds convenience with its attractive design.Situated in a prime location near Legacy Hospital, Vancouver Clinic, Fred Meyer, Trader Joe's, and much more, this condo offers unbeatable access to I-5 and I-205—making it one of the best locations in the county.Don't miss your chance to experience the perfect blend of comfort, convenience, and community!
Location
State WA
County Clark
Area _43
Rooms
Basement Crawl Space
Interior
Heating Heat Pump
Cooling Central Air
Exterior
Parking Features Attached
Garage Spaces 1.0
Roof Type Tile
Garage Yes
Building
Lot Description Commons, Green Belt, Private Road
Story 2
Sewer Public Sewer
Water Public Water
Level or Stories 2
Schools
Elementary Schools Chinook
Middle Schools Alki
High Schools Skyview
Others
Senior Community No
Acceptable Financing Conventional
Listing Terms Conventional




