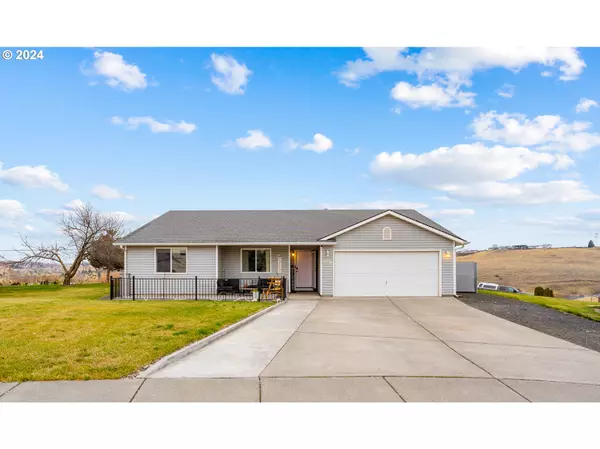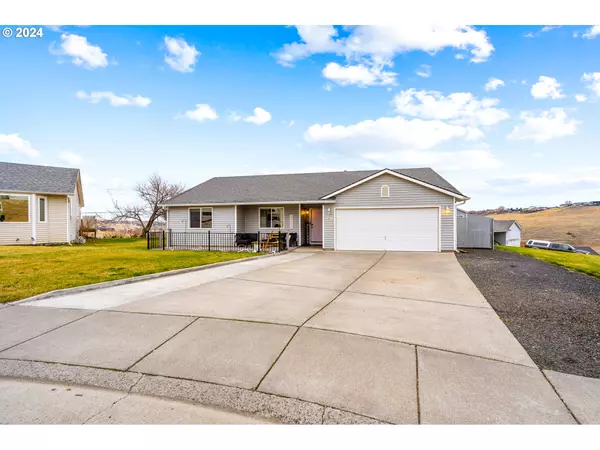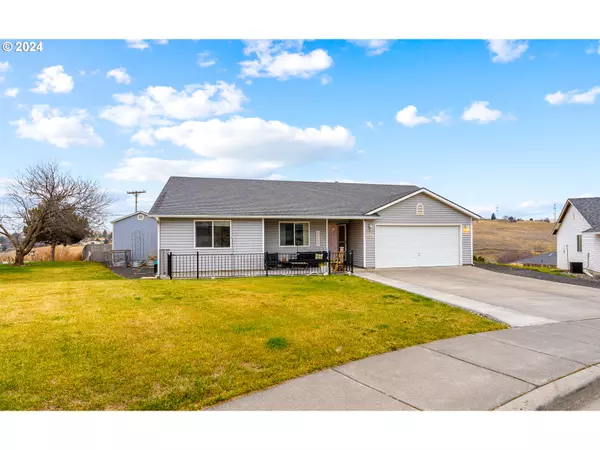1317 SW 10TH CT Pendleton, OR 97801
UPDATED:
12/10/2024 04:43 PM
Key Details
Property Type Single Family Home
Sub Type Single Family Residence
Listing Status Pending
Purchase Type For Sale
Square Footage 1,406 sqft
Price per Sqft $223
MLS Listing ID 24273786
Style Stories1, Contemporary
Bedrooms 3
Full Baths 2
Year Built 2002
Annual Tax Amount $3,191
Tax Year 2023
Lot Size 9,583 Sqft
Property Description
Location
State OR
County Umatilla
Area _435
Rooms
Basement Crawl Space
Interior
Heating Forced Air
Cooling Central Air
Exterior
Exterior Feature Deck, Outbuilding, Tool Shed, Yard
Parking Features Attached
Garage Spaces 2.0
Roof Type Shingle
Garage Yes
Building
Story 1
Sewer Public Sewer
Water Public Water
Level or Stories 1
Schools
Elementary Schools Mckay Creek
Middle Schools Sunridge
High Schools Pendleton
Others
Senior Community No
Acceptable Financing Cash, Conventional, FHA, USDALoan, VALoan
Listing Terms Cash, Conventional, FHA, USDALoan, VALoan




