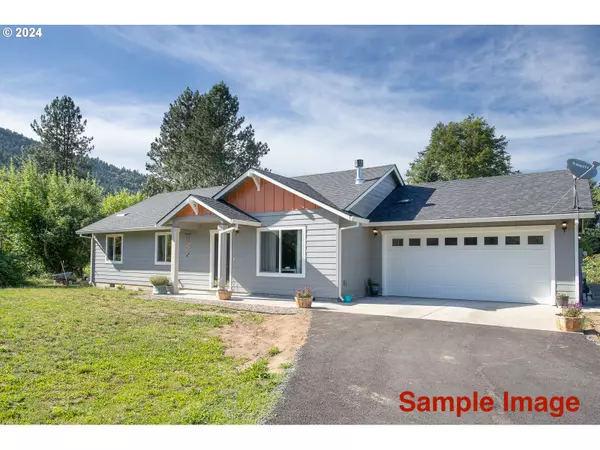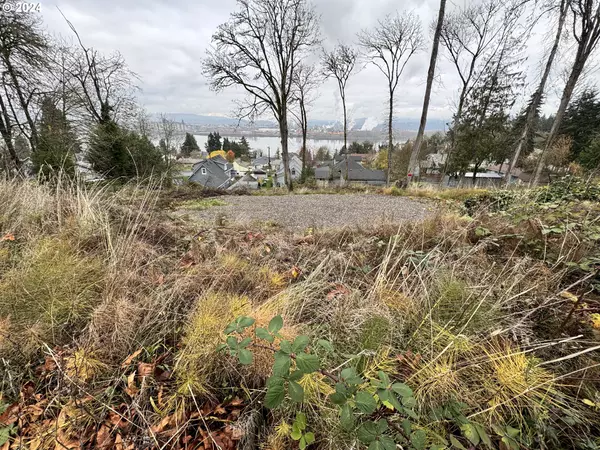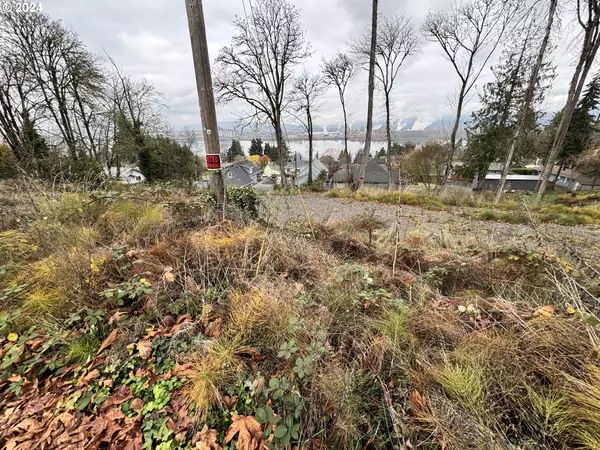E E St Rainier, OR 97048
Suzanne Clark
Cascade Hasson Sotheby's International Realty
suzanne@movingtopdx.com +1(503) 806-9332UPDATED:
01/05/2025 12:37 AM
Key Details
Property Type Single Family Home
Sub Type Single Family Residence
Listing Status Active
Purchase Type For Sale
Square Footage 1,232 sqft
Price per Sqft $365
MLS Listing ID 24240348
Style Stories1, Traditional
Bedrooms 3
Full Baths 2
Year Built 2025
Annual Tax Amount $225
Tax Year 2022
Lot Size 0.360 Acres
Property Description
Location
State OR
County Columbia
Area _155
Interior
Heating Forced Air
Cooling Heat Pump
Exterior
Parking Features Attached
Garage Spaces 2.0
View River, Territorial
Roof Type Composition
Garage Yes
Building
Lot Description Sloped
Story 1
Sewer Public Sewer
Water Public Water
Level or Stories 1
Schools
Elementary Schools Hudson Park
Middle Schools Rainier
High Schools Rainier
Others
Senior Community No
Acceptable Financing Cash, Conventional
Listing Terms Cash, Conventional




