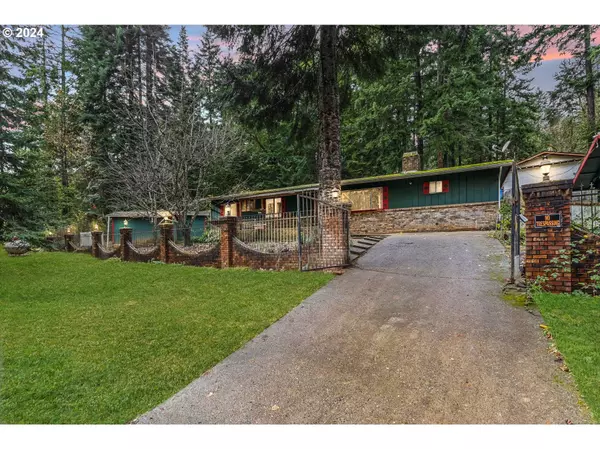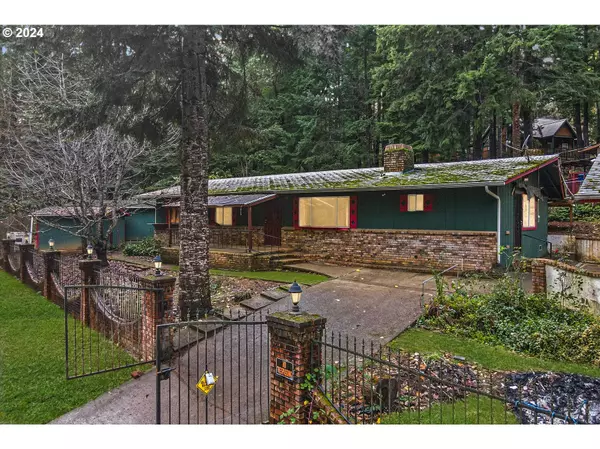521 7TH ST Glendale, OR 97442
UPDATED:
12/22/2024 06:36 PM
Key Details
Property Type Single Family Home
Sub Type Single Family Residence
Listing Status Pending
Purchase Type For Sale
Square Footage 1,392 sqft
Price per Sqft $158
MLS Listing ID 24596617
Style Ranch
Bedrooms 3
Full Baths 3
Year Built 1977
Annual Tax Amount $2,009
Tax Year 2024
Lot Size 0.580 Acres
Property Description
Location
State OR
County Douglas
Area _258
Zoning UR
Rooms
Basement Crawl Space
Interior
Heating None
Cooling None
Fireplaces Number 2
Fireplaces Type Wood Burning
Appliance Builtin Range, Dishwasher
Exterior
Parking Features Carport
Garage Spaces 1.0
View Mountain
Roof Type Composition
Garage Yes
Building
Lot Description Trees
Story 1
Foundation Concrete Perimeter
Sewer Public Sewer
Water Public Water
Level or Stories 1
Schools
Elementary Schools Glendale
Middle Schools Glendale
High Schools Glendale
Others
Senior Community No
Acceptable Financing Cash, Conventional, Rehab
Listing Terms Cash, Conventional, Rehab




