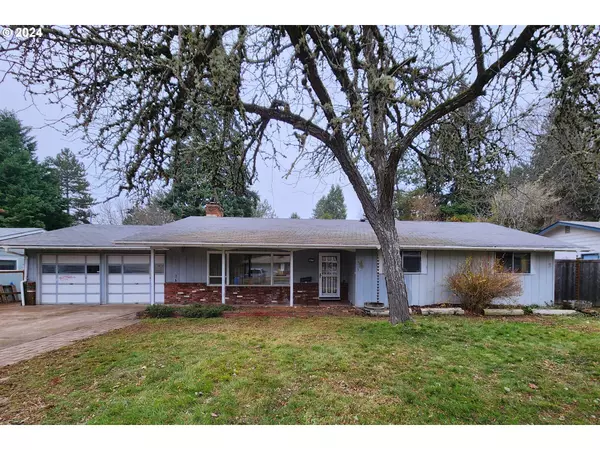3477 W 15TH AVE Eugene, OR 97402
UPDATED:
01/06/2025 01:43 AM
Key Details
Property Type Single Family Home
Sub Type Single Family Residence
Listing Status Pending
Purchase Type For Sale
Square Footage 1,509 sqft
Price per Sqft $245
MLS Listing ID 24474059
Style Stories1, Ranch
Bedrooms 4
Full Baths 2
Year Built 1964
Annual Tax Amount $4,562
Tax Year 2024
Lot Size 9,147 Sqft
Property Description
Location
State OR
County Lane
Area _245
Zoning R1
Rooms
Basement Crawl Space
Interior
Interior Features Heated Tile Floor, Jetted Tub, Laundry, Soaking Tub
Heating Ceiling, Mini Split, Wood Stove
Cooling Wall Unit
Fireplaces Number 1
Fireplaces Type Insert
Appliance Builtin Oven, Cooktop, Dishwasher, Disposal, Free Standing Refrigerator, Microwave, Pantry
Exterior
Exterior Feature Fenced, Patio, Porch
Parking Features Attached
Garage Spaces 2.0
Roof Type Composition
Garage Yes
Building
Lot Description Level
Story 1
Foundation Concrete Perimeter
Sewer Public Sewer
Water Public Water
Level or Stories 1
Schools
Elementary Schools Mccornack
Middle Schools Kennedy
High Schools Churchill
Others
Senior Community No
Acceptable Financing Cash, Conventional
Listing Terms Cash, Conventional




