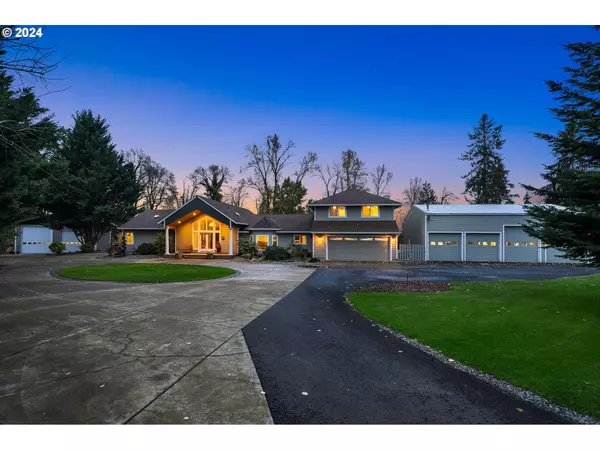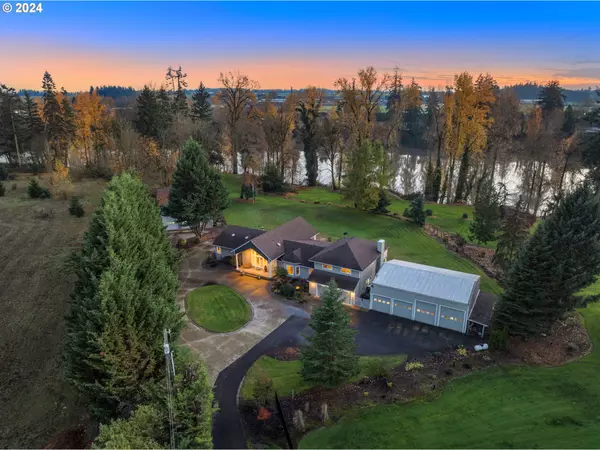7401 NE DOG RIDGE RD Newberg, OR 97132
UPDATED:
03/11/2025 01:51 AM
Key Details
Property Type Single Family Home
Sub Type Single Family Residence
Listing Status Pending
Purchase Type For Sale
Square Footage 3,319 sqft
Price per Sqft $563
MLS Listing ID 24494916
Style Stories2
Bedrooms 5
Full Baths 3
Year Built 1995
Annual Tax Amount $11,041
Tax Year 2024
Lot Size 2.000 Acres
Property Sub-Type Single Family Residence
Property Description
Location
State OR
County Yamhill
Area _156
Zoning VLDR2.5
Rooms
Basement Crawl Space
Interior
Interior Features Ceiling Fan, Engineered Hardwood, Garage Door Opener, Granite, Heated Tile Floor, Laminate Flooring, Laundry, Soaking Tub, Solar Tube, Sound System, Tile Floor, Vaulted Ceiling, Wallto Wall Carpet
Heating Forced Air, Heat Pump
Cooling Heat Pump
Fireplaces Number 1
Fireplaces Type Propane
Appliance Builtin Oven, Builtin Refrigerator, Dishwasher, Disposal, Double Oven, Free Standing Range, Granite, Island, Microwave, Pantry, Plumbed For Ice Maker, Range Hood, Stainless Steel Appliance, Trash Compactor, Wine Cooler
Exterior
Exterior Feature Covered Patio, Deck, Dock, Fire Pit, Gas Hookup, Patio, Porch, Private Road, R V Parking, R V Boat Storage, Second Garage, Security Lights, Sprinkler, Tool Shed, Water Feature, Yard
Parking Features Attached, Detached
Garage Spaces 6.0
Waterfront Description RiverFront
View River, Seasonal, Territorial
Roof Type Shingle
Accessibility AccessibleEntrance, GarageonMain, UtilityRoomOnMain, WalkinShower
Garage Yes
Building
Lot Description Gated, Level, Private, Private Road, Trees
Story 2
Foundation Concrete Perimeter
Sewer Standard Septic
Water Well
Level or Stories 2
Schools
Elementary Schools Edwards
Middle Schools Mountain View
High Schools Newberg
Others
Senior Community No
Acceptable Financing Cash, Conventional
Listing Terms Cash, Conventional
Virtual Tour https://my.matterport.com/show/?m=xYFDFof5cXT&brand=0&mls=1&




