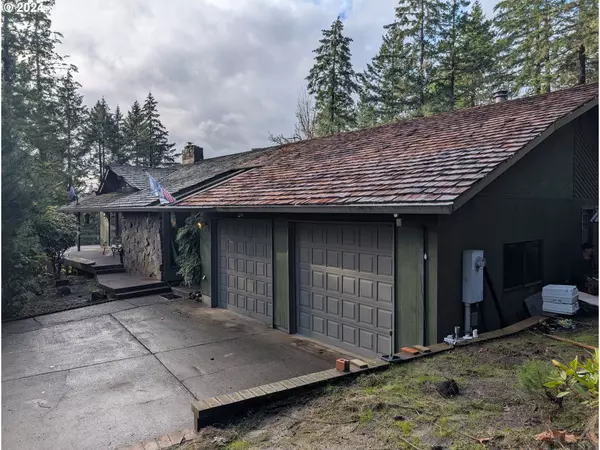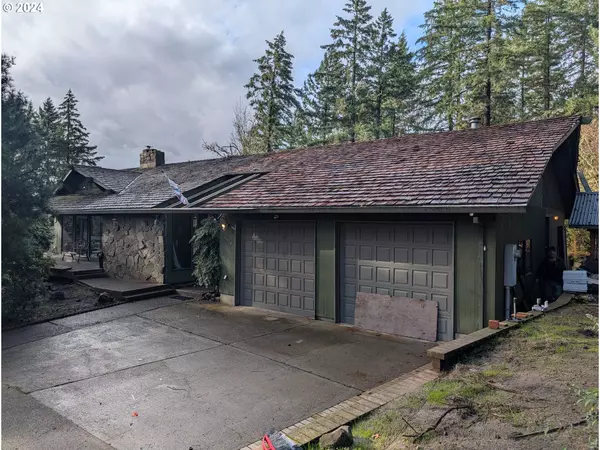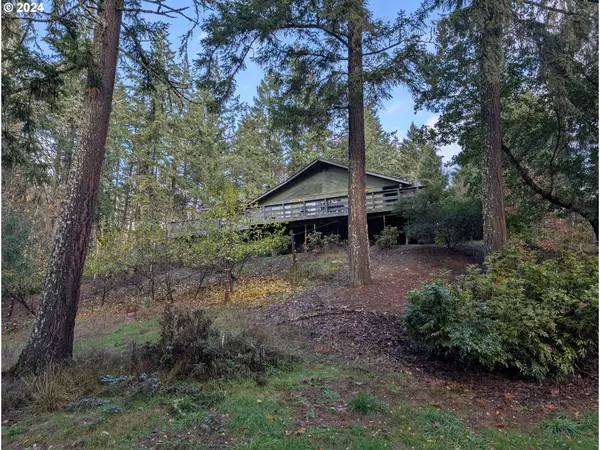7534 SW JOSHUA PL Gaston, OR 97119
UPDATED:
12/19/2024 08:28 AM
Key Details
Property Type Single Family Home
Sub Type Single Family Residence
Listing Status Pending
Purchase Type For Sale
Square Footage 3,724 sqft
Price per Sqft $194
MLS Listing ID 24678232
Style Daylight Ranch
Bedrooms 4
Full Baths 4
Year Built 1972
Annual Tax Amount $6,073
Tax Year 2024
Lot Size 4.600 Acres
Property Description
Location
State OR
County Washington
Area _152
Zoning AF-5
Rooms
Basement Full Basement
Interior
Interior Features Concrete Floor, Hardwood Floors
Heating Forced Air, Heat Pump
Cooling Heat Pump
Fireplaces Number 2
Fireplaces Type Wood Burning
Exterior
Exterior Feature Private Road, R V Parking
Parking Features Attached
Garage Spaces 2.0
View Territorial, Trees Woods
Roof Type Shake
Garage Yes
Building
Lot Description Private, Private Road, Trees, Wooded
Story 2
Foundation Concrete Perimeter
Sewer Septic Tank
Water Public Water
Level or Stories 2
Schools
Elementary Schools Dilley
Middle Schools Neil Armstrong
High Schools Forest Grove
Others
Senior Community No
Acceptable Financing Cash, Conventional
Listing Terms Cash, Conventional




