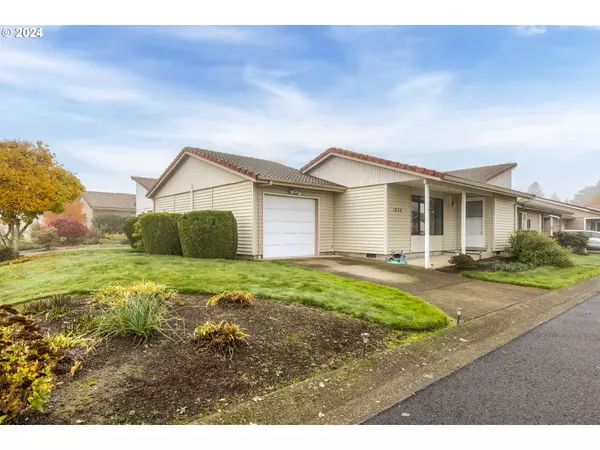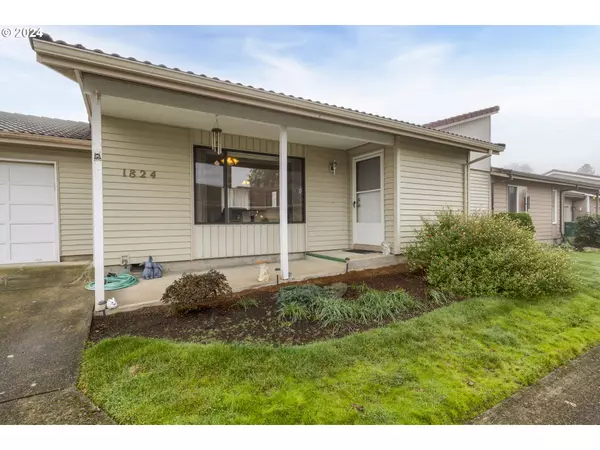1824 JOHNSON DR Newberg, OR 97132
UPDATED:
12/24/2024 08:28 AM
Key Details
Property Type Townhouse
Sub Type Attached
Listing Status Active
Purchase Type For Sale
Square Footage 1,135 sqft
Price per Sqft $370
Subdivision Crestview Manor
MLS Listing ID 24542121
Style Stories1, Common Wall
Bedrooms 3
Full Baths 2
Condo Fees $270
HOA Fees $270
Year Built 1988
Annual Tax Amount $2,856
Tax Year 2024
Lot Size 3,484 Sqft
Property Description
Location
State OR
County Yamhill
Area _156
Interior
Interior Features Ceiling Fan, Garage Door Opener, Laundry, Vaulted Ceiling, Vinyl Floor, Wallto Wall Carpet, Washer Dryer
Heating Heat Pump
Cooling Heat Pump
Appliance Dishwasher, Disposal, Free Standing Range, Free Standing Refrigerator, Range Hood
Exterior
Exterior Feature Patio, Porch
Parking Features Attached
Garage Spaces 1.0
View Territorial
Roof Type Tile
Garage Yes
Building
Lot Description Corner Lot
Story 1
Sewer Public Sewer
Water Public Water
Level or Stories 1
Schools
Elementary Schools Joan Austin
Middle Schools Mountain View
High Schools Newberg
Others
Senior Community Yes
Acceptable Financing Cash, Conventional
Listing Terms Cash, Conventional




