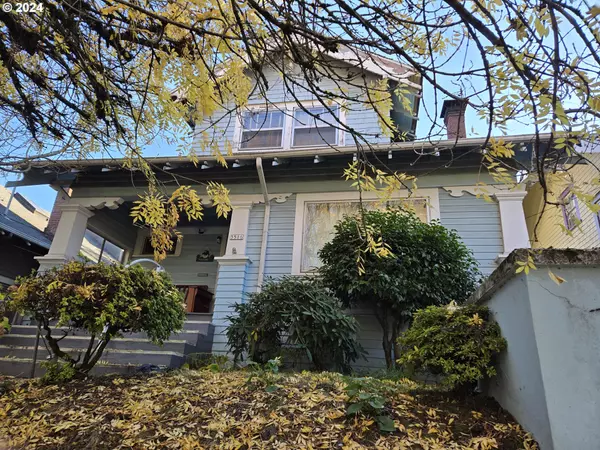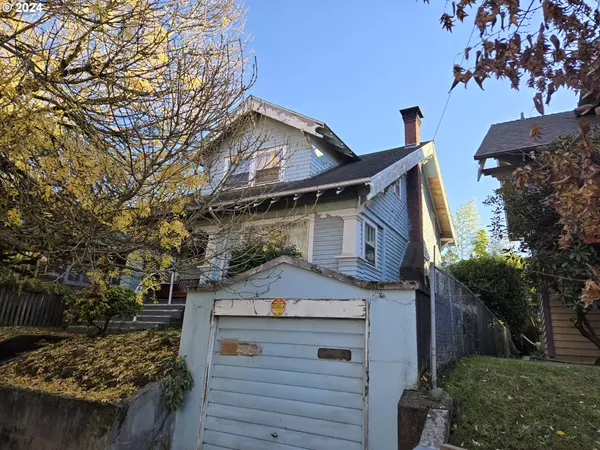3516 SE DIVISION ST Portland, OR 97202
UPDATED:
12/13/2024 11:39 AM
Key Details
Property Type Single Family Home
Sub Type Single Family Residence
Listing Status Active
Purchase Type For Sale
Square Footage 2,158 sqft
Price per Sqft $266
MLS Listing ID 24505544
Style Stories2, Bungalow
Bedrooms 3
Full Baths 1
Year Built 1911
Annual Tax Amount $3,102
Tax Year 2024
Lot Size 2,613 Sqft
Property Description
Location
State OR
County Multnomah
Area _143
Rooms
Basement Exterior Entry, Partial Basement
Interior
Interior Features Garage Door Opener, Granite, Hardwood Floors, Vinyl Floor, Wood Floors
Heating Forced Air
Fireplaces Number 1
Fireplaces Type Wood Burning
Appliance Free Standing Refrigerator, Quartz
Exterior
Exterior Feature Fenced, Yard
Parking Features Attached, TuckUnder
Garage Spaces 1.0
Roof Type Composition,Shingle
Garage Yes
Building
Lot Description Gentle Sloping, Level
Story 3
Foundation Concrete Perimeter
Sewer Public Sewer
Water Public Water
Level or Stories 3
Schools
Elementary Schools Abernethy
Middle Schools Hosford
High Schools Cleveland
Others
Senior Community No
Acceptable Financing Cash, Conventional
Listing Terms Cash, Conventional




