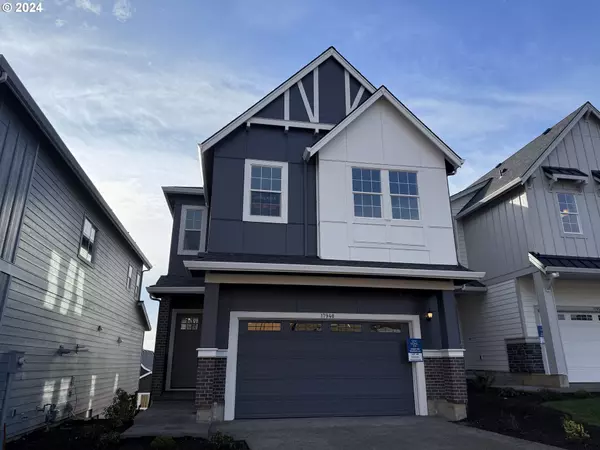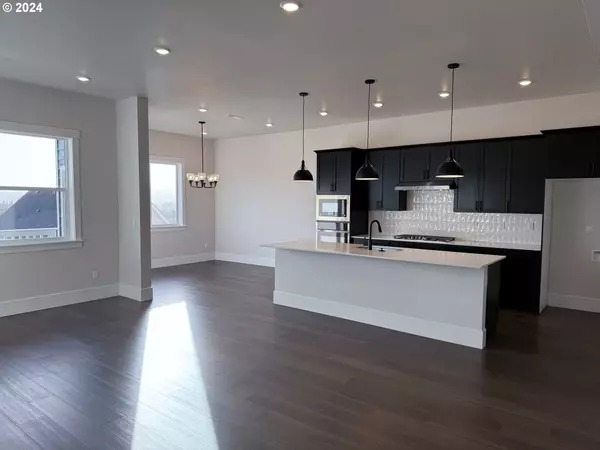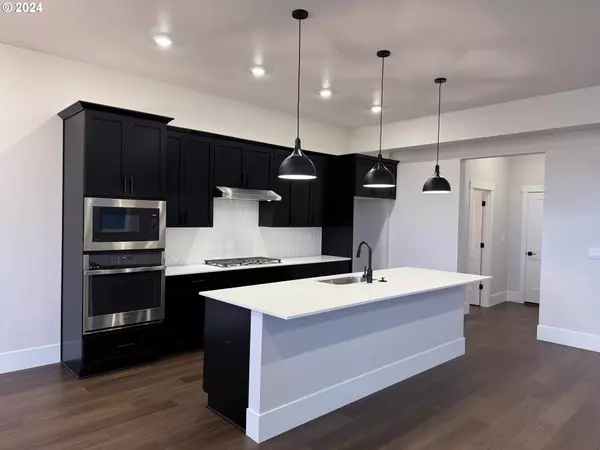17940 SW Howlock LN Beaverton, OR 97007
UPDATED:
01/04/2025 11:02 AM
Key Details
Property Type Single Family Home
Sub Type Single Family Residence
Listing Status Active
Purchase Type For Sale
Square Footage 2,654 sqft
Price per Sqft $258
Subdivision The Vineyard At Cooper Mt
MLS Listing ID 24158509
Style Tudor
Bedrooms 4
Full Baths 2
Condo Fees $78
HOA Fees $78/mo
Year Built 2024
Annual Tax Amount $8,500
Property Description
Location
State OR
County Washington
Area _150
Rooms
Basement Crawl Space, Daylight
Interior
Interior Features Garage Door Opener, Laminate Flooring, Quartz, Wallto Wall Carpet
Heating Forced Air90
Cooling Air Conditioning Ready
Fireplaces Number 1
Fireplaces Type Gas
Appliance Builtin Oven, Cooktop, Dishwasher, Disposal, E N E R G Y S T A R Qualified Appliances, Microwave, Quartz, Stainless Steel Appliance
Exterior
Exterior Feature Covered Deck
Parking Features Attached
Garage Spaces 2.0
View Seasonal, Territorial, Trees Woods
Roof Type Composition
Garage Yes
Building
Lot Description Gentle Sloping
Story 3
Sewer Public Sewer
Water Public Water
Level or Stories 3
Schools
Elementary Schools Hazeldale
Middle Schools Highland Park
High Schools Mountainside
Others
Senior Community No
Acceptable Financing CallListingAgent, Cash, Conventional, FHA
Listing Terms CallListingAgent, Cash, Conventional, FHA




