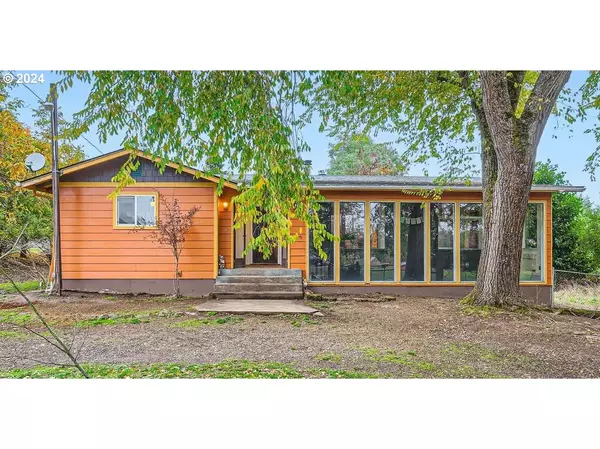12365 SE EOLA HILLS RD Dayton, OR 97114
UPDATED:
01/02/2025 11:30 AM
Key Details
Property Type Single Family Home
Sub Type Single Family Residence
Listing Status Active
Purchase Type For Sale
Square Footage 2,961 sqft
Price per Sqft $219
MLS Listing ID 24516146
Style N W Contemporary
Bedrooms 4
Full Baths 2
Year Built 1962
Annual Tax Amount $3,905
Tax Year 2024
Lot Size 1.500 Acres
Property Description
Location
State OR
County Yamhill
Area _156
Zoning EF-20
Rooms
Basement Full Basement, Partially Finished, Storage Space
Interior
Interior Features Ceiling Fan, Hardwood Floors, Washer Dryer
Heating Active Solar, Baseboard, Pellet Stove
Fireplaces Number 1
Fireplaces Type Pellet Stove
Appliance Dishwasher, Free Standing Range, Stainless Steel Appliance
Exterior
Exterior Feature Barn, Corral, Fenced, Garden, Outbuilding, Patio, Poultry Coop, R V Parking, R V Boat Storage
Parking Features Attached, Oversized, PartiallyConvertedtoLivingSpace
Garage Spaces 2.0
Fence Perimeter
View Mountain, Territorial, Valley
Roof Type Composition
Garage Yes
Building
Lot Description Cleared, Gated, Gentle Sloping, Hilly, Private, Secluded
Story 2
Foundation Concrete Perimeter
Sewer Standard Septic
Water Well
Level or Stories 2
Schools
Elementary Schools Amity
Middle Schools Amity
High Schools Amity
Others
Senior Community No
Acceptable Financing CallListingAgent, Cash, Conventional, FarmCreditService
Listing Terms CallListingAgent, Cash, Conventional, FarmCreditService




