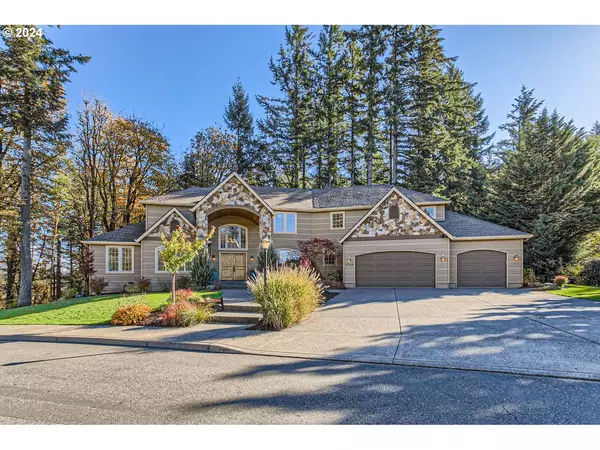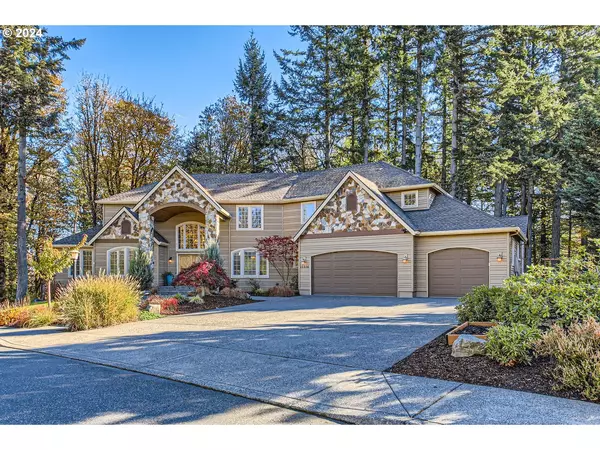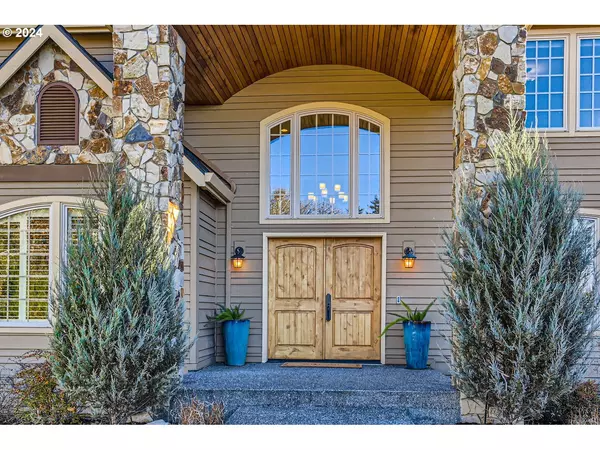13516 NW GLENDOVEER DR Portland, OR 97231
UPDATED:
01/04/2025 04:39 PM
Key Details
Property Type Single Family Home
Sub Type Single Family Residence
Listing Status Active
Purchase Type For Sale
Square Footage 6,257 sqft
Price per Sqft $287
MLS Listing ID 24471849
Style Traditional
Bedrooms 6
Full Baths 5
Condo Fees $167
HOA Fees $167/qua
Year Built 2010
Annual Tax Amount $28,776
Tax Year 2023
Lot Size 1.190 Acres
Property Description
Location
State OR
County Multnomah
Area _148
Zoning RFC
Rooms
Basement Daylight, Exterior Entry, Finished
Interior
Interior Features Garage Door Opener, Granite, Hardwood Floors, High Ceilings, High Speed Internet, Skylight, Sound System, Washer Dryer
Heating Forced Air
Cooling Central Air
Fireplaces Number 2
Fireplaces Type Gas
Appliance Dishwasher, Disposal, Double Oven, Gas Appliances, Granite, Island, Microwave, Pantry, Stainless Steel Appliance
Exterior
Exterior Feature Deck, Fire Pit, Gas Hookup, Raised Beds, Yard
Parking Features Attached
Garage Spaces 3.0
View Trees Woods
Roof Type Composition
Garage Yes
Building
Lot Description Cul_de_sac, Private, Secluded, Trees, Wooded
Story 3
Sewer Septic Tank
Water Public Water
Level or Stories 3
Schools
Elementary Schools Skyline
Middle Schools Skyline
High Schools Lincoln
Others
Senior Community No
Acceptable Financing Cash, Conventional
Listing Terms Cash, Conventional




