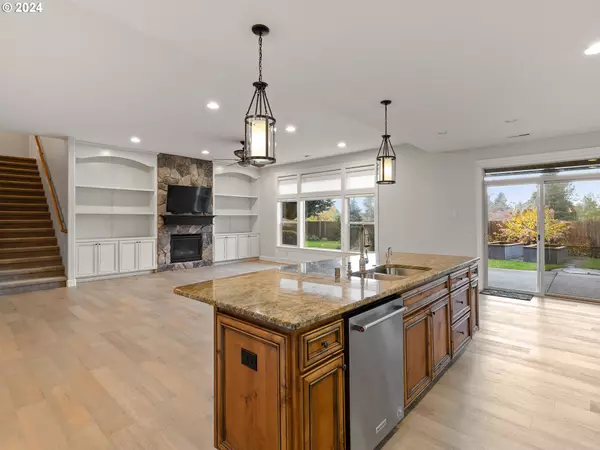13400 NW 43RD CT Vancouver, WA 98685
UPDATED:
12/12/2024 12:13 PM
Key Details
Property Type Single Family Home
Sub Type Single Family Residence
Listing Status Active
Purchase Type For Sale
Square Footage 3,804 sqft
Price per Sqft $302
Subdivision Ashley Manor
MLS Listing ID 24551967
Style Custom Style, N W Contemporary
Bedrooms 4
Full Baths 3
Condo Fees $200
HOA Fees $200/ann
Year Built 2011
Annual Tax Amount $9,428
Tax Year 2024
Lot Size 10,018 Sqft
Property Description
Location
State WA
County Clark
Area _43
Zoning R1-10
Rooms
Basement Crawl Space
Interior
Interior Features Ceiling Fan, Engineered Hardwood, Garage Door Opener, Granite, High Ceilings, Jetted Tub, Laundry, Skylight, Sprinkler, Tile Floor, Wainscoting, Wallto Wall Carpet, Washer Dryer
Heating Forced Air
Cooling Central Air
Fireplaces Number 1
Fireplaces Type Gas
Appliance Builtin Range, Butlers Pantry, Dishwasher, Free Standing Refrigerator, Gas Appliances, Granite, Island, Microwave, Range Hood, Stainless Steel Appliance
Exterior
Exterior Feature Covered Patio, Fenced, Garden, Gas Hookup, Raised Beds, Water Feature, Yard
Parking Features Attached, ExtraDeep, Oversized
Garage Spaces 3.0
View Park Greenbelt, Territorial
Roof Type Composition
Garage Yes
Building
Lot Description Gentle Sloping, Green Belt
Story 2
Foundation Concrete Perimeter
Sewer Public Sewer
Water Public Water
Level or Stories 2
Schools
Elementary Schools Felida
Middle Schools Jefferson
High Schools Skyview
Others
Senior Community No
Acceptable Financing Cash, Conventional
Listing Terms Cash, Conventional




