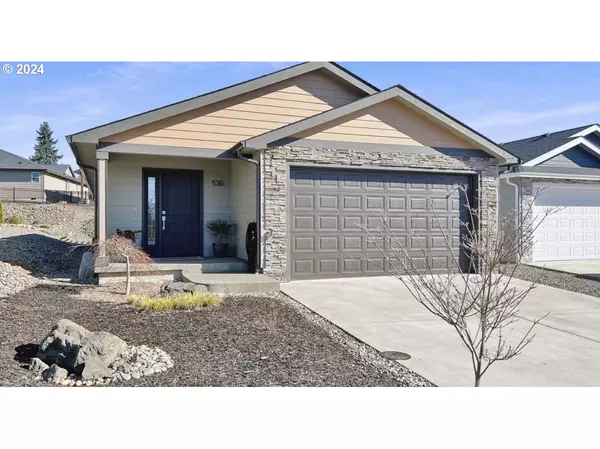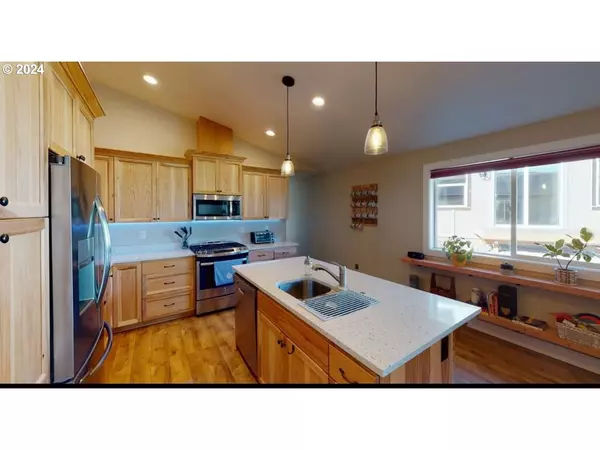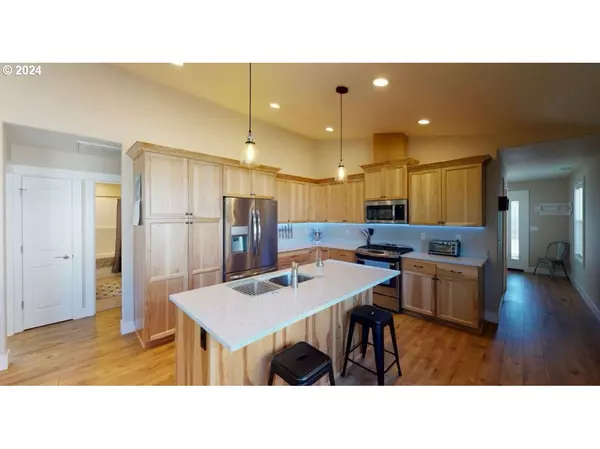530 FAIRWAY ESTATES DR Sutherlin, OR 97479
UPDATED:
12/05/2024 04:37 PM
Key Details
Property Type Single Family Home
Sub Type Single Family Residence
Listing Status Pending
Purchase Type For Sale
Square Footage 1,480 sqft
Price per Sqft $256
Subdivision Fairway Estate At Umpqua
MLS Listing ID 24287659
Style Stories1, Ranch
Bedrooms 3
Full Baths 2
Condo Fees $60
HOA Fees $60/mo
Year Built 2018
Annual Tax Amount $2,911
Tax Year 2024
Lot Size 4,791 Sqft
Property Description
Location
State OR
County Douglas
Area _256
Rooms
Basement Crawl Space, Hatch Door
Interior
Interior Features Ceiling Fan, Garage Door Opener, Granite, High Ceilings, Laminate Flooring, Laundry, Sprinkler, Tile Floor, Wallto Wall Carpet, Washer Dryer
Heating Forced Air, Heat Pump
Cooling Central Air, Heat Pump
Appliance Builtin Refrigerator, Dishwasher, Disposal, Free Standing Gas Range, Gas Appliances, Granite, Island, Microwave, Plumbed For Ice Maker, Stainless Steel Appliance
Exterior
Exterior Feature Covered Arena, Covered Patio, Gazebo, Porch, Sprinkler, Yard
Parking Features Attached, ExtraDeep
Garage Spaces 2.0
View Mountain, Seasonal, Territorial
Roof Type Composition
Garage Yes
Building
Lot Description Gated, Golf Course, Level, Private, Private Road
Story 1
Foundation Concrete Perimeter
Sewer Public Sewer
Water Public Water
Level or Stories 1
Schools
Elementary Schools Sutherlin
Middle Schools Sutherlin
High Schools Sutherlin
Others
Senior Community No
Acceptable Financing Cash, Conventional, FHA, VALoan
Listing Terms Cash, Conventional, FHA, VALoan




