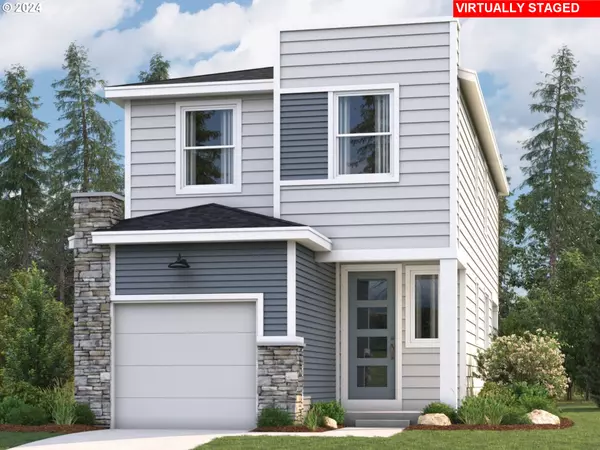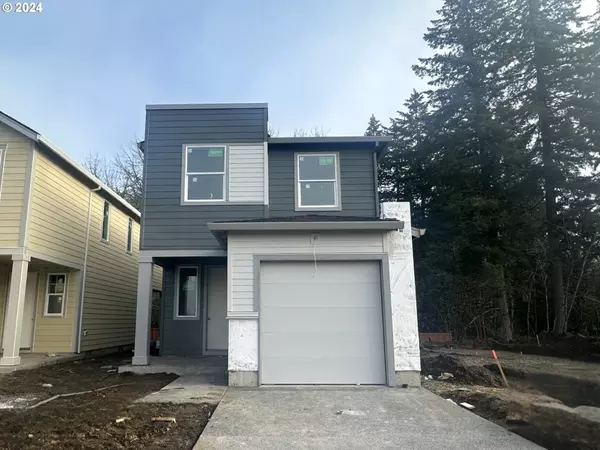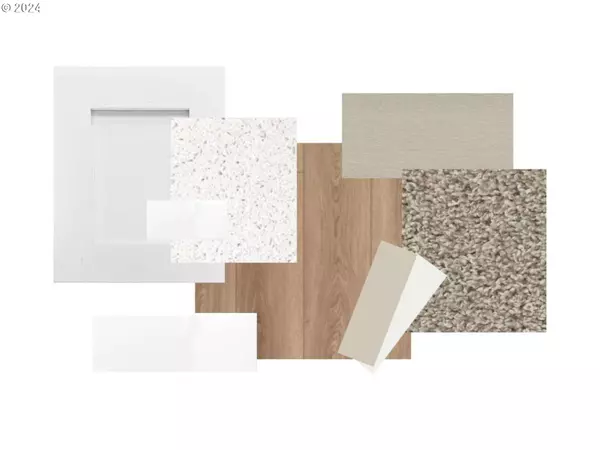2425 SW 5th PL Battle Ground, WA 98604
UPDATED:
01/06/2025 01:35 PM
Key Details
Property Type Single Family Home
Sub Type Single Family Residence
Listing Status Active
Purchase Type For Sale
Square Footage 1,450 sqft
Price per Sqft $364
Subdivision Maple Grove
MLS Listing ID 24530790
Style Stories2, Cottage
Bedrooms 3
Full Baths 2
Condo Fees $57
HOA Fees $57
Year Built 2024
Annual Tax Amount $1
Property Description
Location
State WA
County Clark
Area _61
Zoning R10
Rooms
Basement None
Interior
Interior Features Garage Door Opener, High Ceilings, High Speed Internet, Laundry, Lo V O C Material, Luxury Vinyl Tile, Quartz, Wallto Wall Carpet
Heating Heat Pump
Cooling Heat Pump
Fireplaces Type Electric
Appliance Dishwasher, Disposal, Free Standing Range, Island, Microwave, Quartz, Solid Surface Countertop, Stainless Steel Appliance
Exterior
Exterior Feature Covered Patio, Fenced, Patio, Porch, Sprinkler, Yard
Parking Features Attached
Garage Spaces 1.0
Roof Type Composition
Garage Yes
Building
Lot Description Level
Story 2
Foundation Concrete Perimeter
Sewer Public Sewer
Water Public Water
Level or Stories 2
Schools
Elementary Schools Maple Grove
Middle Schools Tukes Valley
High Schools Battle Ground
Others
Senior Community No
Acceptable Financing Cash, Conventional, FHA
Listing Terms Cash, Conventional, FHA




