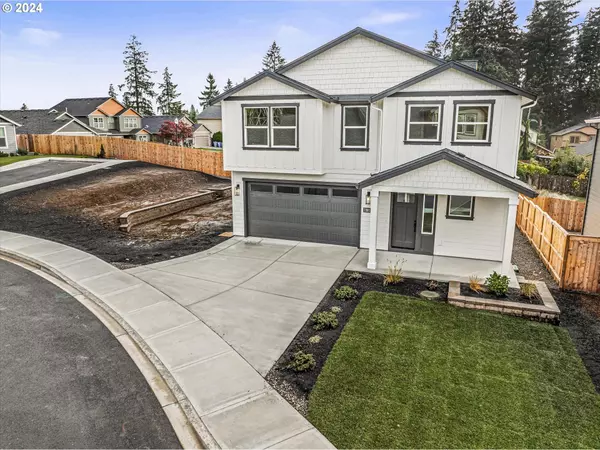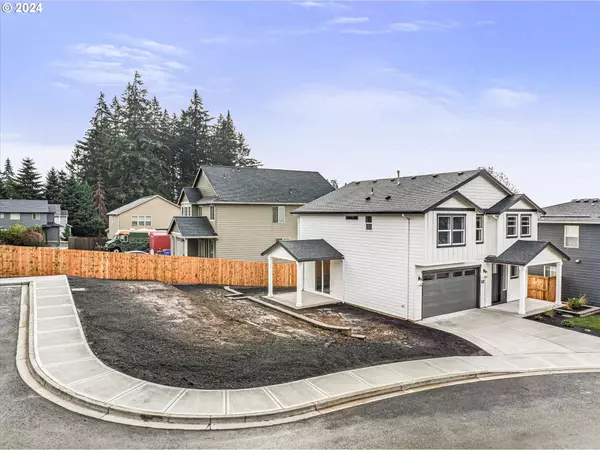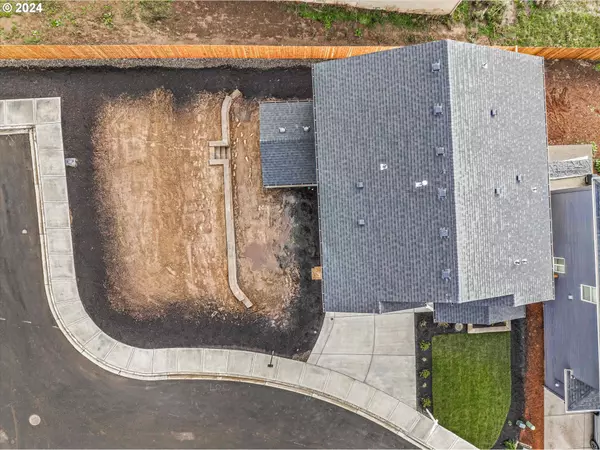7201 NE 27TH CT Vancouver, WA 98665
UPDATED:
01/06/2025 02:53 PM
Key Details
Property Type Single Family Home
Sub Type Single Family Residence
Listing Status Active
Purchase Type For Sale
Square Footage 2,097 sqft
Price per Sqft $295
MLS Listing ID 24148013
Style Stories2, Craftsman
Bedrooms 4
Full Baths 2
Condo Fees $60
HOA Fees $60/mo
Year Built 2024
Annual Tax Amount $1,599
Tax Year 2024
Lot Size 6,534 Sqft
Property Description
Location
State WA
County Clark
Area _15
Rooms
Basement Crawl Space
Interior
Interior Features Ceiling Fan, Garage Door Opener, High Ceilings, Luxury Vinyl Plank, Luxury Vinyl Tile, Quartz, Wallto Wall Carpet
Heating Forced Air
Cooling Heat Pump
Fireplaces Number 1
Fireplaces Type Gas
Appliance Dishwasher, Disposal, Free Standing Gas Range, Island, Microwave, Pantry, Plumbed For Ice Maker, Quartz, Stainless Steel Appliance
Exterior
Exterior Feature Covered Patio, Sprinkler
Parking Features Attached
Garage Spaces 2.0
Roof Type Composition
Garage Yes
Building
Lot Description Corner Lot
Story 2
Foundation Concrete Perimeter
Sewer Public Sewer
Water Public Water
Level or Stories 2
Schools
Elementary Schools Minnehaha
Middle Schools Jason Lee
High Schools Hudsons Bay
Others
Senior Community No
Acceptable Financing Contract, Conventional, FHA, VALoan
Listing Terms Contract, Conventional, FHA, VALoan




