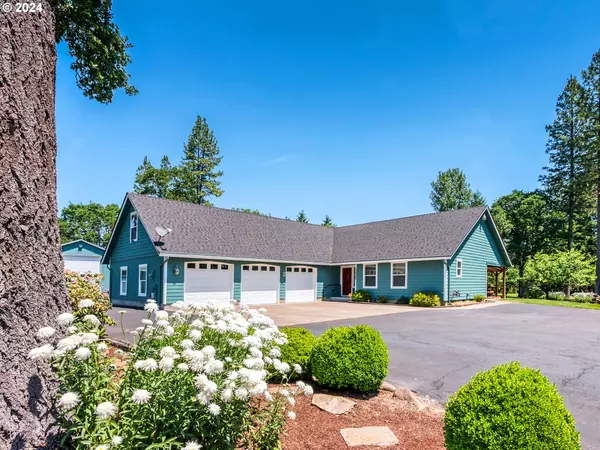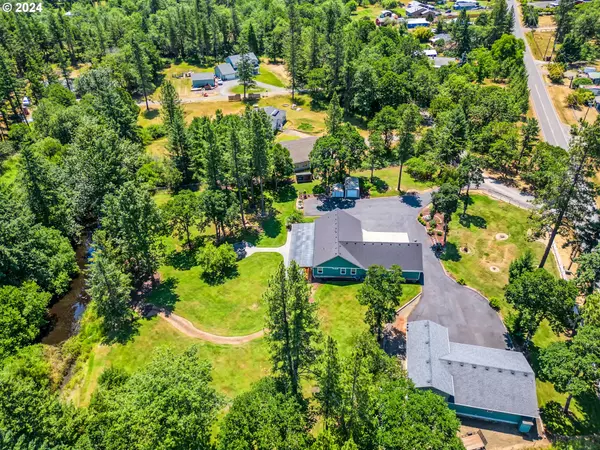25796 JEANS RD Veneta, OR 97487
UPDATED:
12/16/2024 11:47 AM
Key Details
Property Type Single Family Home
Sub Type Single Family Residence
Listing Status Pending
Purchase Type For Sale
Square Footage 2,329 sqft
Price per Sqft $425
MLS Listing ID 24241689
Style Stories2, Contemporary
Bedrooms 4
Full Baths 2
Year Built 2004
Annual Tax Amount $6,701
Tax Year 2023
Lot Size 2.000 Acres
Property Description
Location
State OR
County Lane
Area _236
Zoning RR2
Rooms
Basement Crawl Space
Interior
Interior Features Ceiling Fan, Engineered Hardwood, Garage Door Opener, Granite, High Ceilings, Laundry, Vaulted Ceiling
Heating Heat Pump
Cooling Heat Pump
Fireplaces Number 1
Appliance Disposal, Double Oven, Free Standing Range, Free Standing Refrigerator, Granite, Pantry, Range Hood, Stainless Steel Appliance
Exterior
Exterior Feature Covered Deck, Fire Pit, R V Hookup, R V Parking, R V Boat Storage, Sprinkler, Tool Shed, Workshop, Yard
Parking Features Detached
Garage Spaces 3.0
Waterfront Description Creek,Seasonal
View Pond, Seasonal, Trees Woods
Roof Type Composition
Garage Yes
Building
Lot Description Irrigated Irrigation Equipment, Level, Private
Story 2
Foundation Concrete Perimeter
Sewer Standard Septic
Water Well
Level or Stories 2
Schools
Elementary Schools Elmira
Middle Schools Fern Ridge
High Schools Elmira
Others
Senior Community No
Acceptable Financing Cash, Conventional, FHA, VALoan
Listing Terms Cash, Conventional, FHA, VALoan




