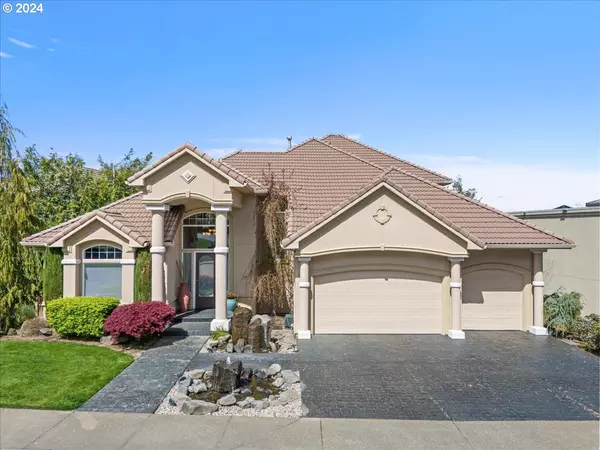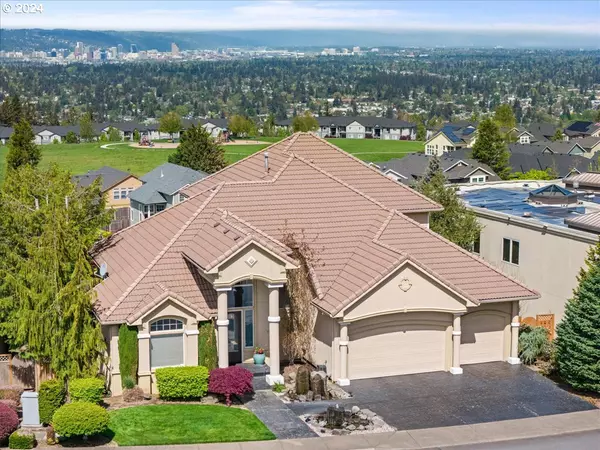9187 SE HIGHGATE DR Happy Valley, OR 97086
UPDATED:
01/03/2025 05:53 PM
Key Details
Property Type Single Family Home
Sub Type Single Family Residence
Listing Status Active
Purchase Type For Sale
Square Footage 4,031 sqft
Price per Sqft $246
Subdivision Altamont
MLS Listing ID 24502713
Style Craftsman, Custom Style
Bedrooms 3
Full Baths 2
Condo Fees $316
HOA Fees $316/ann
Year Built 1997
Annual Tax Amount $16,045
Tax Year 2023
Property Description
Location
State OR
County Clackamas
Area _145
Zoning R15
Rooms
Basement Daylight, Exterior Entry, Finished
Interior
Interior Features Central Vacuum, Garage Door Opener, High Ceilings, Jetted Tub, Laundry, Quartz, Sound System, Tile Floor, Wallto Wall Carpet
Heating Forced Air
Cooling Central Air
Fireplaces Number 3
Fireplaces Type Gas
Appliance Builtin Oven, Builtin Refrigerator, Convection Oven, Cook Island, Cooktop, Dishwasher, Double Oven, Gas Appliances, Granite, Microwave, Pantry, Quartz, Stainless Steel Appliance
Exterior
Exterior Feature Covered Deck, Deck, Fenced, Gas Hookup, Patio, Security Lights, Sprinkler, Water Feature, Yard
Parking Features Attached
Garage Spaces 3.0
View City, Mountain, Trees Woods
Roof Type Tile
Garage Yes
Building
Lot Description Gentle Sloping, Level
Story 3
Foundation Concrete Perimeter
Sewer Public Sewer
Water Public Water
Level or Stories 3
Schools
Elementary Schools Mt Scott
Middle Schools Happy Valley
High Schools Clackamas
Others
Senior Community No
Acceptable Financing Cash, Conventional
Listing Terms Cash, Conventional




