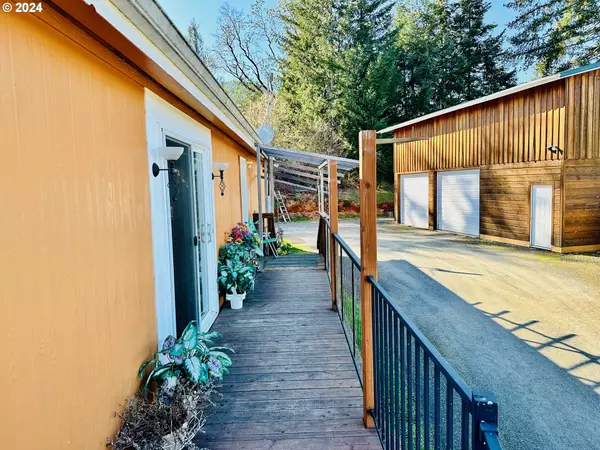34181 ALLEN RD Cottage Grove, OR 97424
UPDATED:
11/22/2024 01:45 PM
Key Details
Property Type Manufactured Home
Sub Type Manufactured Homeon Real Property
Listing Status Pending
Purchase Type For Sale
Square Footage 1,972 sqft
Price per Sqft $304
MLS Listing ID 24543039
Style Stories1, Triple Wide Manufactured
Bedrooms 3
Full Baths 2
Year Built 1998
Annual Tax Amount $1,016
Tax Year 2023
Lot Size 37.370 Acres
Property Description
Location
State OR
County Lane
Area _235
Zoning F2
Rooms
Basement Crawl Space
Interior
Interior Features Laminate Flooring, Laundry, Soaking Tub, Vaulted Ceiling, Vinyl Floor, Wallto Wall Carpet, Washer Dryer, Water Purifier
Heating Forced Air, Heat Pump, Wood Stove
Cooling Heat Pump
Fireplaces Number 1
Fireplaces Type Wood Burning
Appliance Dishwasher, Disposal, Double Oven, Free Standing Gas Range, Free Standing Refrigerator, Island, Microwave, Pantry, Range Hood, Tile, Water Purifier
Exterior
Exterior Feature Deck, Gazebo, Outbuilding, Porch, Public Road, R V Parking, R V Boat Storage, Security Lights, Yard
Parking Features Detached, ExtraDeep, Oversized
Garage Spaces 2.0
View Mountain, Trees Woods
Roof Type Composition
Garage Yes
Building
Lot Description Cleared, Gentle Sloping, Sloped, Trees
Story 1
Foundation Block, Concrete Perimeter, Other
Sewer Septic Tank
Water Private, Well
Level or Stories 1
Schools
Elementary Schools Dorena
Middle Schools Lincoln
High Schools Cottage Grove
Others
Senior Community No
Acceptable Financing Cash, Conventional, FarmCreditService, VALoan
Listing Terms Cash, Conventional, FarmCreditService, VALoan




