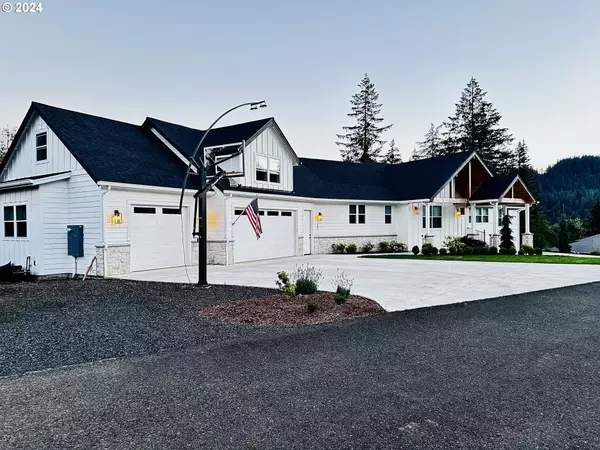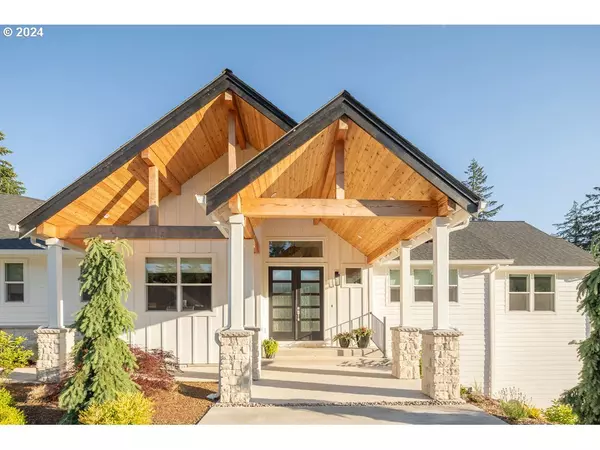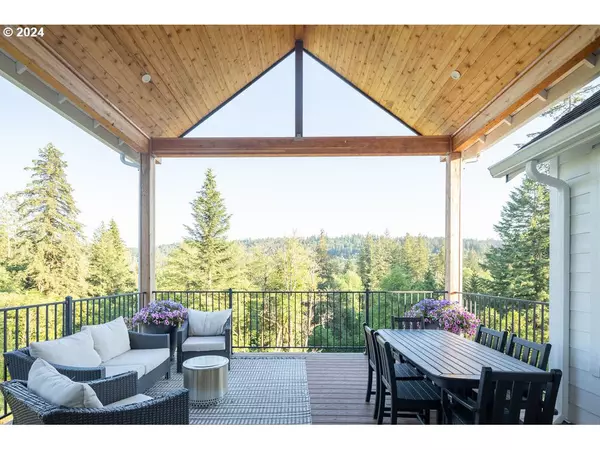131 THOMPSON DR Washougal, WA 98671
Suzanne Clark
Cascade Hasson Sotheby's International Realty
suzanne@movingtopdx.com +1(503) 806-9332UPDATED:
12/28/2024 10:50 AM
Key Details
Property Type Single Family Home
Sub Type Single Family Residence
Listing Status Active
Purchase Type For Sale
Square Footage 4,483 sqft
Price per Sqft $312
MLS Listing ID 24202873
Style Craftsman, Custom Style
Bedrooms 5
Full Baths 3
Year Built 2022
Annual Tax Amount $7,356
Tax Year 2024
Lot Size 2.240 Acres
Property Description
Location
State WA
County Skamania
Area _33
Zoning R2-U
Rooms
Basement Exterior Entry, Storage Space, Unfinished
Interior
Interior Features Engineered Hardwood, Garage Door Opener, Hardwood Floors, Heated Tile Floor, High Ceilings, High Speed Internet, Laundry, Quartz, Skylight, Soaking Tub, Tile Floor, Vaulted Ceiling, Wallto Wall Carpet, Washer Dryer
Heating E N E R G Y S T A R Qualified Equipment, Heat Pump, Mini Split
Cooling Heat Pump, Mini Split
Fireplaces Number 2
Fireplaces Type Electric, Propane
Appliance Dishwasher, Disposal, Double Oven, Free Standing Gas Range, Free Standing Range, Free Standing Refrigerator, Island, Microwave, Pantry, Plumbed For Ice Maker, Pot Filler, Quartz, Range Hood, Stainless Steel Appliance, Tile
Exterior
Exterior Feature Covered Arena, Covered Deck, Deck, Gas Hookup, Porch, Private Road, R V Parking, R V Boat Storage, Satellite Dish, Security Lights, Sprinkler, Yard
Parking Features Attached, Oversized
Garage Spaces 3.0
View Mountain, Territorial, Trees Woods
Roof Type Composition
Garage Yes
Building
Lot Description Cul_de_sac, Private, Private Road, Road Maintenance Agreement, Terraced, Trees
Story 3
Foundation Concrete Perimeter
Sewer Standard Septic
Water Community, Shared Well
Level or Stories 3
Schools
Elementary Schools Cape/Skye
Middle Schools Canyon Creek
High Schools Washougal
Others
Senior Community No
Acceptable Financing Cash, Conventional, FHA, VALoan
Listing Terms Cash, Conventional, FHA, VALoan




