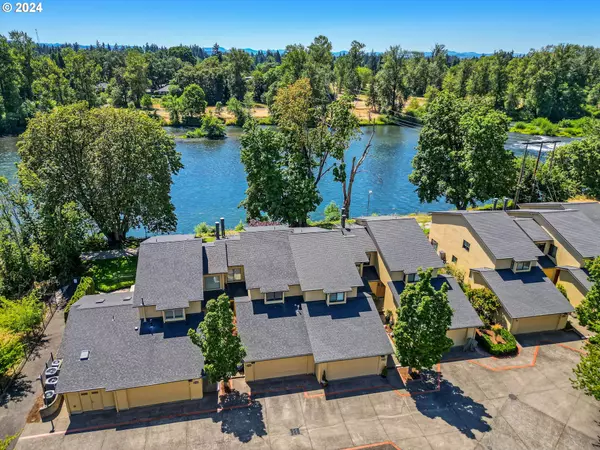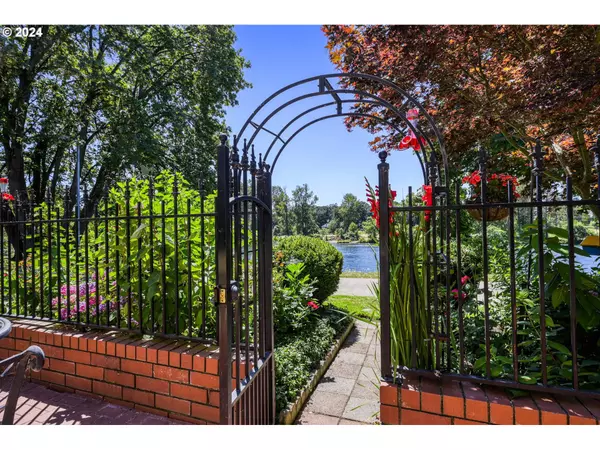574 WIMBLEDON CT Eugene, OR 97401
UPDATED:
12/21/2024 03:19 PM
Key Details
Property Type Condo
Sub Type Condominium
Listing Status Pending
Purchase Type For Sale
Square Footage 1,794 sqft
Price per Sqft $412
MLS Listing ID 24272423
Style Stories2, Contemporary
Bedrooms 2
Full Baths 2
Condo Fees $783
HOA Fees $783/mo
Year Built 1981
Annual Tax Amount $7,091
Tax Year 2023
Property Description
Location
State OR
County Lane
Area _242
Interior
Interior Features Ceiling Fan, Hardwood Floors, High Ceilings, Laundry, Skylight, Wallto Wall Carpet, Washer Dryer, Wood Floors
Heating Ductless, Forced Air, Heat Pump
Cooling Heat Pump, Mini Split
Fireplaces Number 1
Fireplaces Type Gas
Appliance Builtin Oven, Builtin Range, Cooktop, Dishwasher, Disposal, Free Standing Refrigerator, Gas Appliances, Instant Hot Water, Solid Surface Countertop
Exterior
Exterior Feature Covered Patio, Deck, Fenced, Garden, Patio
Parking Features Attached
Garage Spaces 1.0
Waterfront Description RiverFront
View Park Greenbelt, River
Roof Type Metal
Garage Yes
Building
Lot Description Gated, Green Belt, Level
Story 2
Sewer Public Sewer
Water Public Water
Level or Stories 2
Schools
Elementary Schools Willagillespie
Middle Schools Cal Young
High Schools Sheldon
Others
Senior Community No
Acceptable Financing Cash, Conventional
Listing Terms Cash, Conventional




