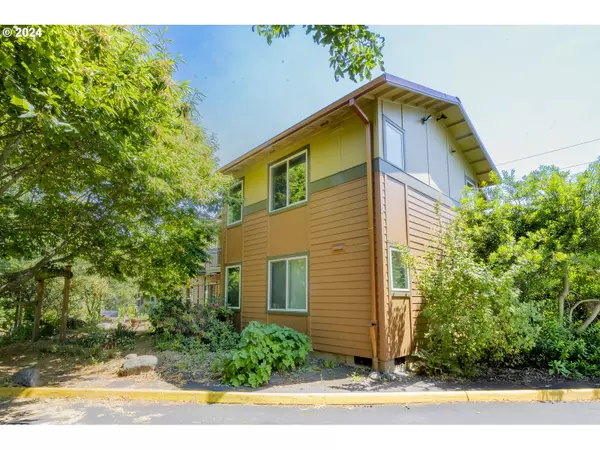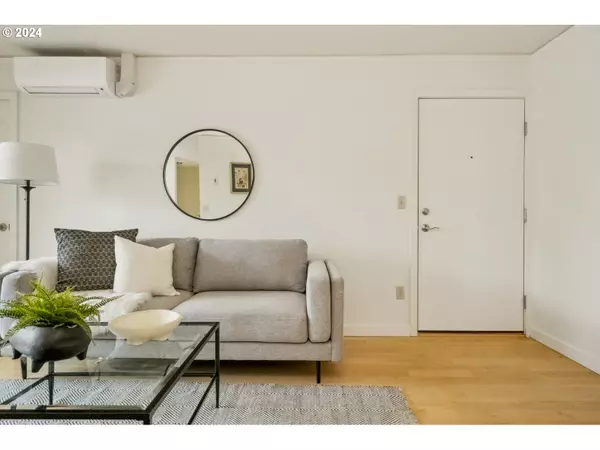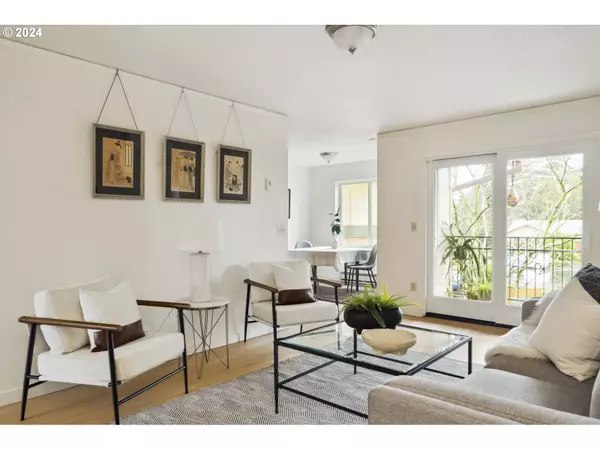4657 NE KILLINGSWORTH ST #36 Portland, OR 97218
UPDATED:
12/22/2024 09:32 AM
Key Details
Property Type Condo
Sub Type Condominium
Listing Status Active
Purchase Type For Sale
Square Footage 1,146 sqft
Price per Sqft $348
Subdivision Cully Neighborhood
MLS Listing ID 24021897
Style N W Contemporary, Traditional
Bedrooms 3
Full Baths 2
Condo Fees $471
HOA Fees $471/mo
Year Built 1973
Annual Tax Amount $7,126
Tax Year 2024
Property Description
Location
State OR
County Multnomah
Area _142
Rooms
Basement Crawl Space
Interior
Interior Features Linseed Floor, Wood Floors
Heating Mini Split, Radiant, Zoned
Cooling Heat Pump, Mini Split
Appliance Dishwasher, Free Standing Range, Free Standing Refrigerator
Exterior
Exterior Feature Garden, Greenhouse, Guest Quarters, Outbuilding, Outdoor Fireplace, Patio, Rain Barrel Cistern, Raised Beds, Tool Shed, Workshop, Yard
View Seasonal, Trees Woods
Roof Type Metal
Garage No
Building
Lot Description Commons, Level, On Busline, Private, Trees, Wooded
Story 1
Foundation Concrete Perimeter
Sewer Public Sewer
Water Public Water
Level or Stories 1
Schools
Elementary Schools Rigler
Middle Schools Beaumont
High Schools Leodis Mcdaniel
Others
Senior Community No
Acceptable Financing Cash, Conventional, LeaseOption, OwnerWillCarry
Listing Terms Cash, Conventional, LeaseOption, OwnerWillCarry




