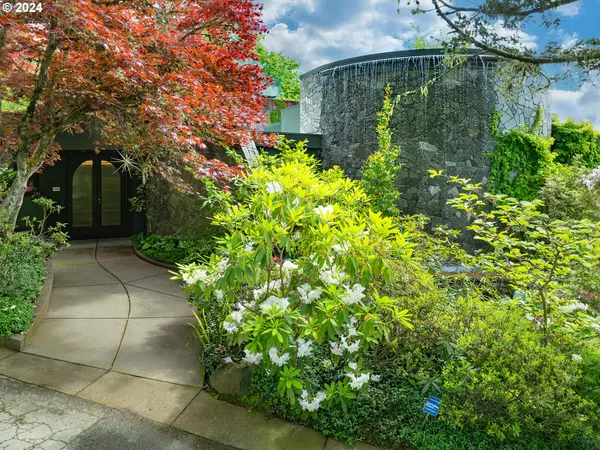2502 HIGHLAND DR Eugene, OR 97403
UPDATED:
01/06/2025 01:43 AM
Key Details
Property Type Single Family Home
Sub Type Single Family Residence
Listing Status Active
Purchase Type For Sale
Square Footage 5,972 sqft
Price per Sqft $276
Subdivision Malabar Hill/Hendricks Park
MLS Listing ID 24410556
Style Contemporary, Custom Style
Bedrooms 4
Full Baths 5
Year Built 1948
Annual Tax Amount $19,961
Tax Year 2023
Lot Size 0.260 Acres
Property Description
Location
State OR
County Lane
Area _243
Zoning R-1
Rooms
Basement Other, Storage Space
Interior
Interior Features Garage Door Opener, Granite, Hardwood Floors, High Ceilings, Home Theater, Jetted Tub, Laundry, Marble, Skylight, Soaking Tub, Sound System, Tile Floor, Wood Floors
Heating Ductless, Forced Air, Heat Pump
Cooling Heat Pump
Fireplaces Number 3
Fireplaces Type Propane, Wood Burning
Appliance Builtin Oven, Builtin Range, Builtin Refrigerator, Convection Oven, Cooktop, Dishwasher, Disposal, Double Oven, Gas Appliances, Granite, Instant Hot Water, Island, Microwave, Pantry, Plumbed For Ice Maker, Solid Surface Countertop, Stainless Steel Appliance
Exterior
Exterior Feature Builtin Barbecue, Covered Patio, Deck, Gas Hookup, Patio, Porch
Parking Features Attached
Garage Spaces 2.0
View City, Trees Woods, Valley
Roof Type Flat
Garage Yes
Building
Lot Description Corner Lot, Gentle Sloping, Sloped, Terraced, Trees
Story 2
Sewer Public Sewer
Water Public Water
Level or Stories 2
Schools
Elementary Schools Edison
Middle Schools Roosevelt
High Schools South Eugene
Others
Senior Community No
Acceptable Financing Cash, Conventional
Listing Terms Cash, Conventional




