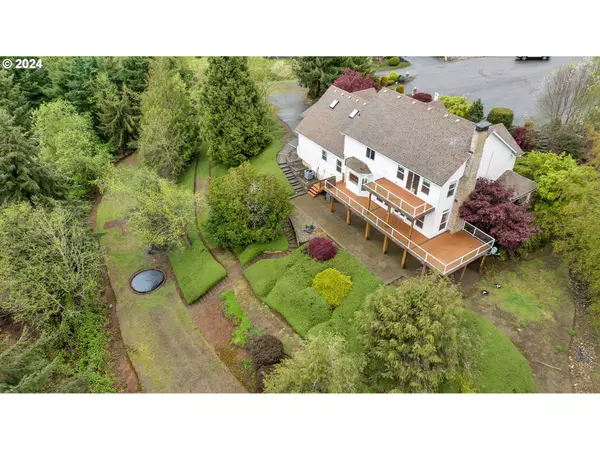24115 NE 132ND CIR Brush Prairie, WA 98606
UPDATED:
01/06/2025 10:13 AM
Key Details
Property Type Single Family Home
Sub Type Single Family Residence
Listing Status Active
Purchase Type For Sale
Square Footage 4,056 sqft
Price per Sqft $234
MLS Listing ID 24158503
Style Craftsman, Traditional
Bedrooms 5
Full Baths 3
Condo Fees $999
HOA Fees $999/ann
Year Built 1997
Annual Tax Amount $8,141
Tax Year 2023
Lot Size 1.440 Acres
Property Description
Location
State WA
County Clark
Area _62
Zoning FR-80
Rooms
Basement Finished, Full Basement
Interior
Interior Features Ceiling Fan, Engineered Hardwood, Garage Door Opener, Hardwood Floors, Heated Tile Floor, High Speed Internet, Jetted Tub, Laundry, Separate Living Quarters Apartment Aux Living Unit, Vaulted Ceiling
Heating Forced Air
Cooling Central Air
Fireplaces Number 2
Fireplaces Type Wood Burning
Appliance Builtin Oven, Builtin Range, Builtin Refrigerator, Dishwasher, Disposal, Gas Appliances, Island, Microwave, Pantry, Quartz, Range Hood, Stainless Steel Appliance, Wine Cooler
Exterior
Exterior Feature Deck, Patio, Porch, Public Road, Sprinkler, Water Feature, Yard
Parking Features Oversized
Garage Spaces 2.0
View City, Territorial, Trees Woods
Roof Type Composition
Garage Yes
Building
Lot Description Cul_de_sac, Gentle Sloping, Trees
Story 3
Foundation Concrete Perimeter, Slab
Sewer Septic Tank
Water Public Water
Level or Stories 3
Schools
Elementary Schools Hockinson
Middle Schools Hockinson
High Schools Hockinson
Others
Senior Community No
Acceptable Financing Cash, Conventional, VALoan
Listing Terms Cash, Conventional, VALoan




