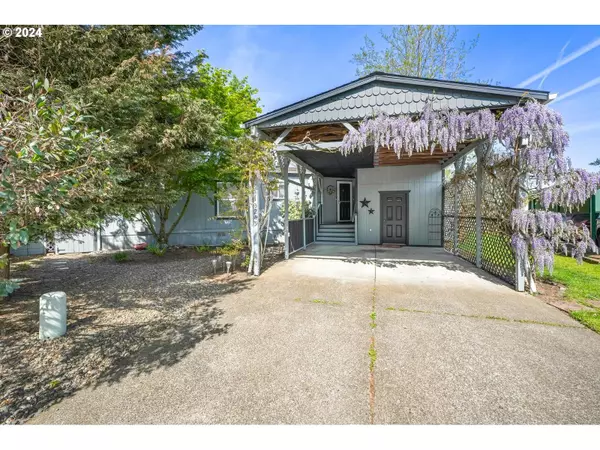13249 SE SCHILLER ST Portland, OR 97236
UPDATED:
09/23/2024 10:00 AM
Key Details
Property Type Manufactured Home
Sub Type Manufactured Homein Park
Listing Status Active
Purchase Type For Sale
Square Footage 1,188 sqft
Price per Sqft $134
Subdivision Aspen Meadows Manf. Home Park
MLS Listing ID 24459616
Style Double Wide Manufactured
Bedrooms 2
Full Baths 2
Land Lease Amount 1175.0
Year Built 1995
Annual Tax Amount $457
Tax Year 2023
Property Description
Location
State OR
County Multnomah
Area _143
Rooms
Basement Crawl Space
Interior
Interior Features Soaking Tub, Wallto Wall Carpet, Washer Dryer
Heating Heat Pump
Cooling Heat Pump
Appliance Dishwasher, Free Standing Range, Free Standing Refrigerator, Microwave
Exterior
Exterior Feature Covered Deck, Fenced, Patio, Tool Shed, Yard
Parking Features Attached, Carport
Garage Spaces 1.0
Roof Type Composition
Garage Yes
Building
Lot Description Cul_de_sac, Level
Story 1
Foundation Skirting
Sewer Public Sewer
Water Public Water
Level or Stories 1
Schools
Elementary Schools Gilbert Hts
Middle Schools Ron Russell
High Schools David Douglas
Others
Senior Community No
Acceptable Financing Cash, Conventional
Listing Terms Cash, Conventional




