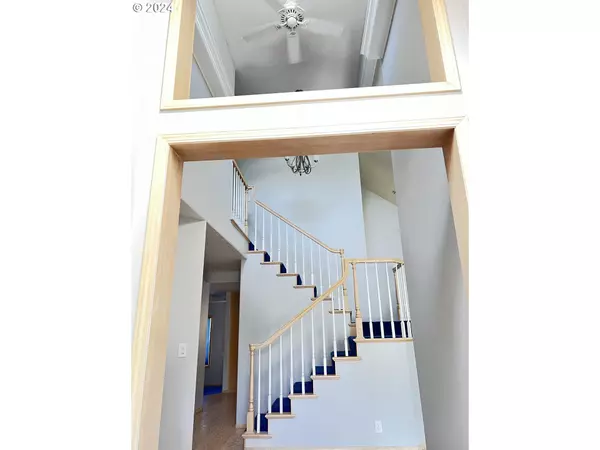5 SW ALDERBROOKE PL Hermiston, OR 97838
UPDATED:
12/31/2024 05:36 PM
Key Details
Property Type Single Family Home
Sub Type Single Family Residence
Listing Status Pending
Purchase Type For Sale
Square Footage 2,375 sqft
Price per Sqft $175
MLS Listing ID 24229974
Style Stories2, Custom Style
Bedrooms 3
Full Baths 2
Year Built 1992
Annual Tax Amount $6,218
Tax Year 2023
Lot Size 0.310 Acres
Property Description
Location
State OR
County Umatilla
Area _431
Rooms
Basement Crawl Space
Interior
Interior Features Ceiling Fan, Central Vacuum, Garage Door Opener, Granite, Hardwood Floors, High Ceilings, Laundry, Skylight, Sound System, Tile Floor, Wallto Wall Carpet, Water Softener, Wood Floors
Heating Forced Air, Heat Pump
Cooling Central Air, Heat Pump
Fireplaces Number 1
Fireplaces Type Gas
Appliance Convection Oven, Cook Island, Cooktop, Dishwasher, Disposal, Double Oven, Down Draft, Free Standing Refrigerator, Gas Appliances, Granite
Exterior
Exterior Feature Deck, Fenced, Gas Hookup, Sprinkler, Storm Door, Tool Shed, Water Feature, Yard
Parking Features Attached
Garage Spaces 2.0
Roof Type Composition
Garage Yes
Building
Lot Description Cul_de_sac
Story 2
Foundation Concrete Perimeter
Sewer Public Sewer
Water Public Water
Level or Stories 2
Schools
Elementary Schools Desert View
Middle Schools Armand Larive
High Schools Hermiston
Others
Senior Community No
Acceptable Financing Cash, Conventional, FHA, VALoan
Listing Terms Cash, Conventional, FHA, VALoan




