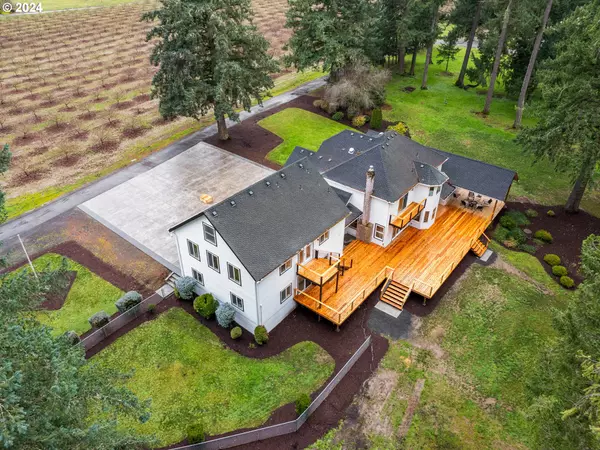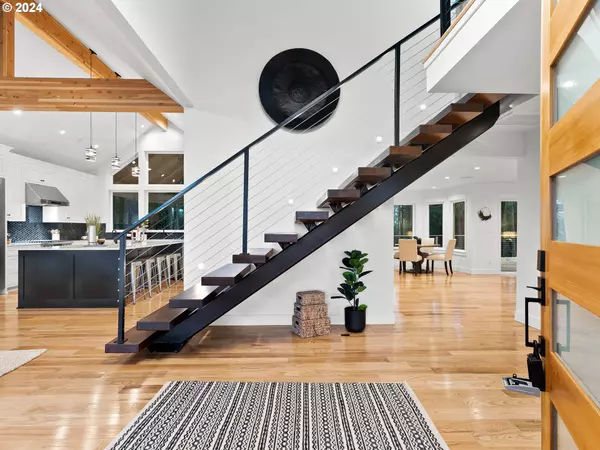31193 SW FIRDALE RD Cornelius, OR 97113
UPDATED:
08/02/2024 04:45 PM
Key Details
Property Type Single Family Home
Sub Type Single Family Residence
Listing Status Pending
Purchase Type For Sale
Square Footage 4,920 sqft
Price per Sqft $405
Subdivision Scholls/Bald Peak
MLS Listing ID 24176169
Style Contemporary
Bedrooms 6
Full Baths 4
Year Built 1990
Annual Tax Amount $10,222
Tax Year 2023
Lot Size 11.820 Acres
Property Description
Location
State OR
County Washington
Area _152
Zoning EFU
Rooms
Basement Crawl Space
Interior
Interior Features Ceiling Fan, Garage Door Opener, Heated Tile Floor, High Speed Internet, Home Theater, Laundry, Quartz, Sound System, Tile Floor, Vaulted Ceiling, Wallto Wall Carpet, Washer Dryer, Water Softener, Wood Floors
Heating Forced Air, Heat Pump
Cooling Heat Pump
Fireplaces Number 1
Fireplaces Type Propane
Appliance Builtin Refrigerator, Dishwasher, Disposal, Gas Appliances, Island, Pantry, Quartz, Range Hood, Stainless Steel Appliance, Wine Cooler
Exterior
Exterior Feature Covered Deck, Deck, Outbuilding, R V Boat Storage, Tool Shed, Yard
Parking Features Detached
Garage Spaces 3.0
View Territorial, Trees Woods
Roof Type Composition
Garage Yes
Building
Lot Description Private, Trees
Story 2
Foundation Concrete Perimeter
Sewer Standard Septic
Water Well
Level or Stories 2
Schools
Elementary Schools Farmington View
Middle Schools South Meadows
High Schools Hillsboro
Others
Senior Community No
Acceptable Financing Cash, Conventional, VALoan
Listing Terms Cash, Conventional, VALoan




